Memorable Memoir
February 14, 2024
Memoir, a new restaurant near Omaha’s Old Market opened recently. APMA was lucky enough to be involved in the design of the memorable space.
Read More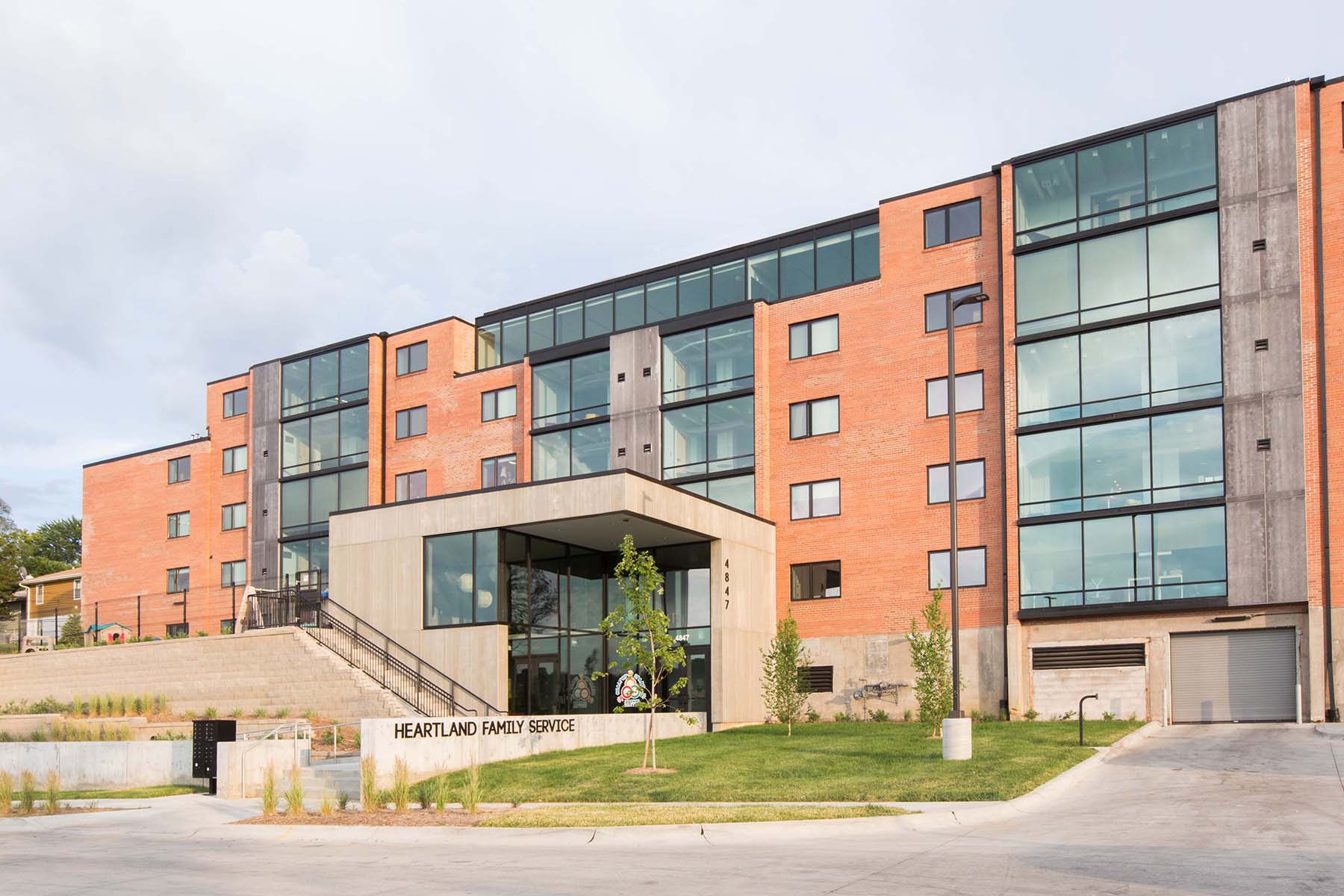
The Road to Recovery
Heartland Family Services realized the need to provide specialized care for women with children and pregnant women; providing them with a safe place to live while seeking treatment for substance abuse, and spaces for the complementary programming that helps get these families back on their feet. Tasked with being good stewards of the client’s resources, and met with the challenge of bringing new life to a derelict apartment building, the design team turned to modernist principles, using the contrast of warm colors and textures to complement the cool palate of the existing concrete. The result is a space with a residential feel that is timeless and durable, and a hopeful place of healing for the families who live there.
Location
Omaha, NE
Size
73,000 SF
Scope of Work
Renovation + Addition
Date of Completion
2016
Honors + Awards
2017 AIA National
Housing Design Awards, Specialized Housing
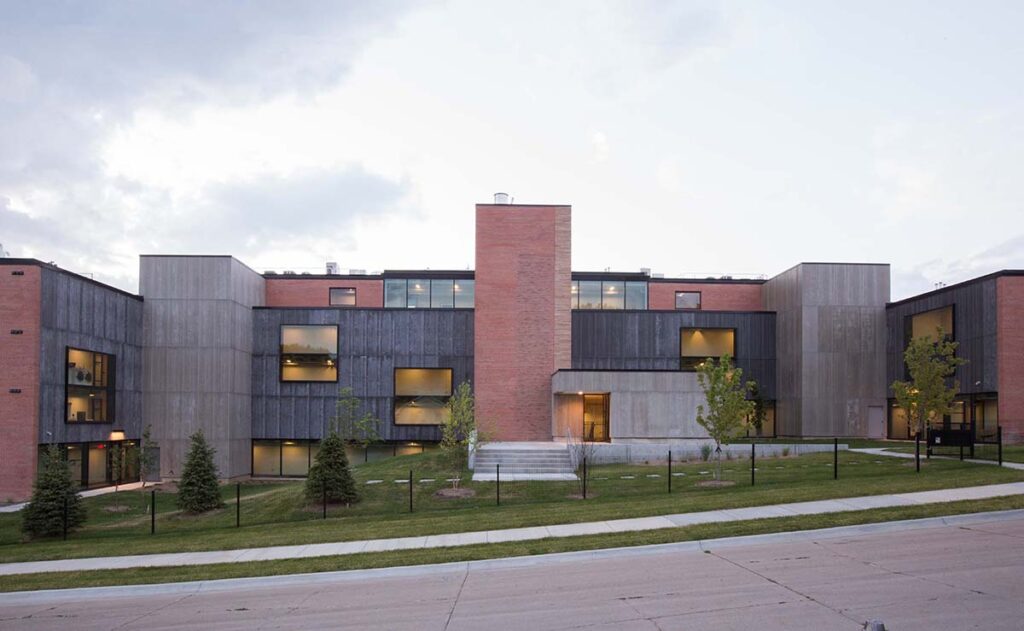
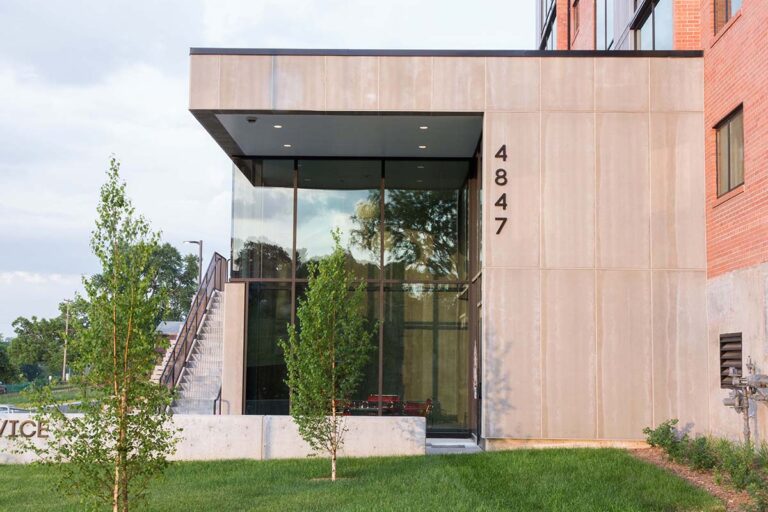
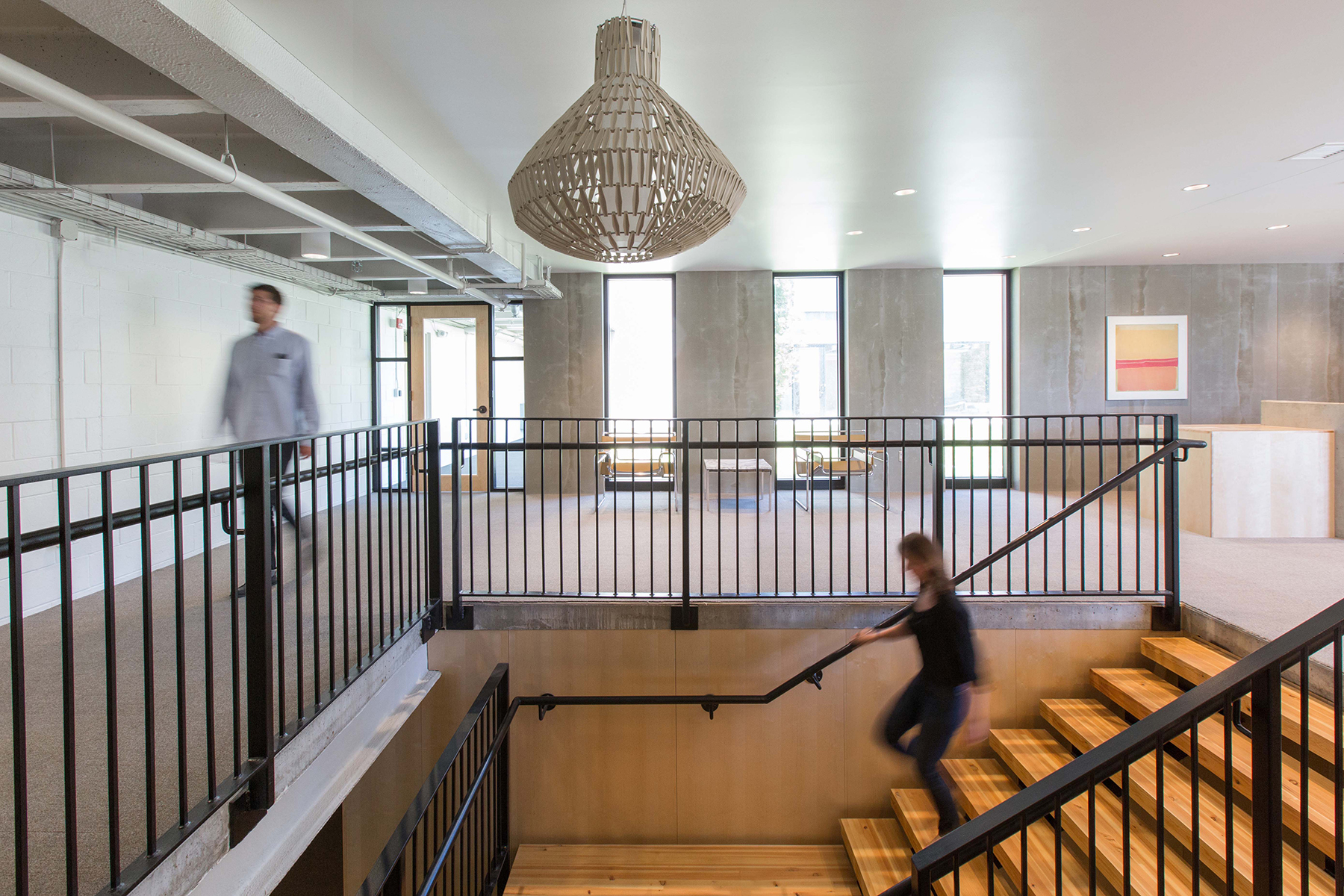
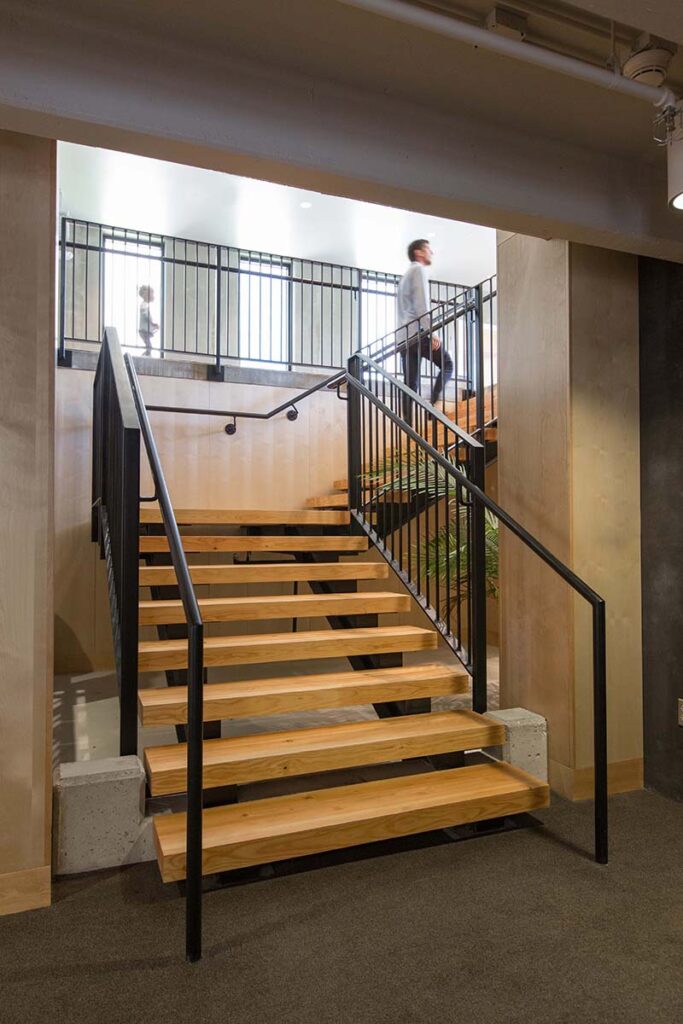
The programs at Heartland Family Works are unique. They are designed primarily to support low income women – affording them time and space to heal while keeping their children with them. This approach results in improved health outcomes, but provided unique design challenges related to space planning for women, children, and staff. The facilities include 21 two-bedroom residential units, and three three-bedroom units. Also included in the building are educational spaces, therapy spaces, common rooms, fitness center, preschool, staff and administrative space, and more.
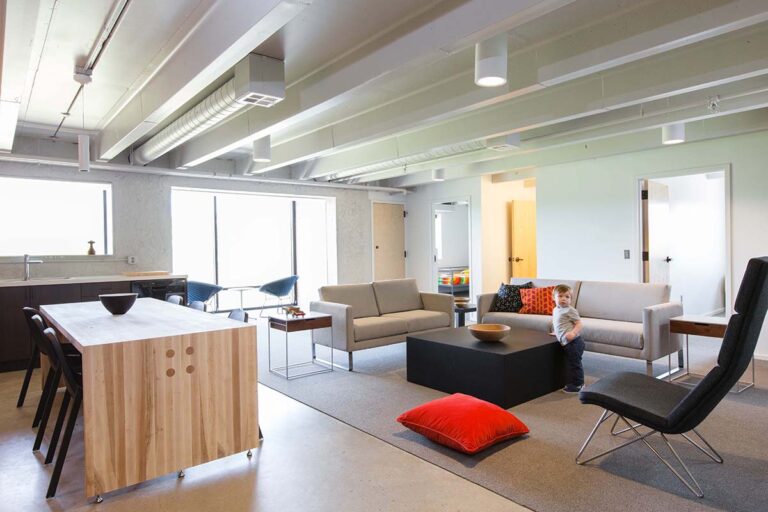
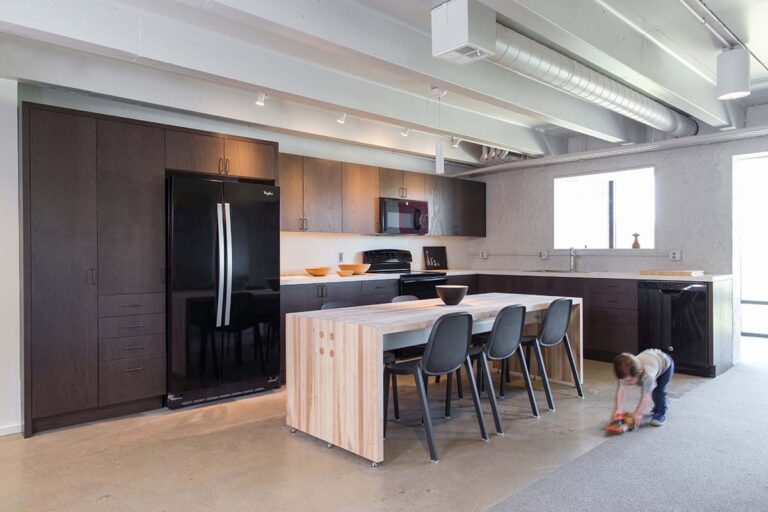
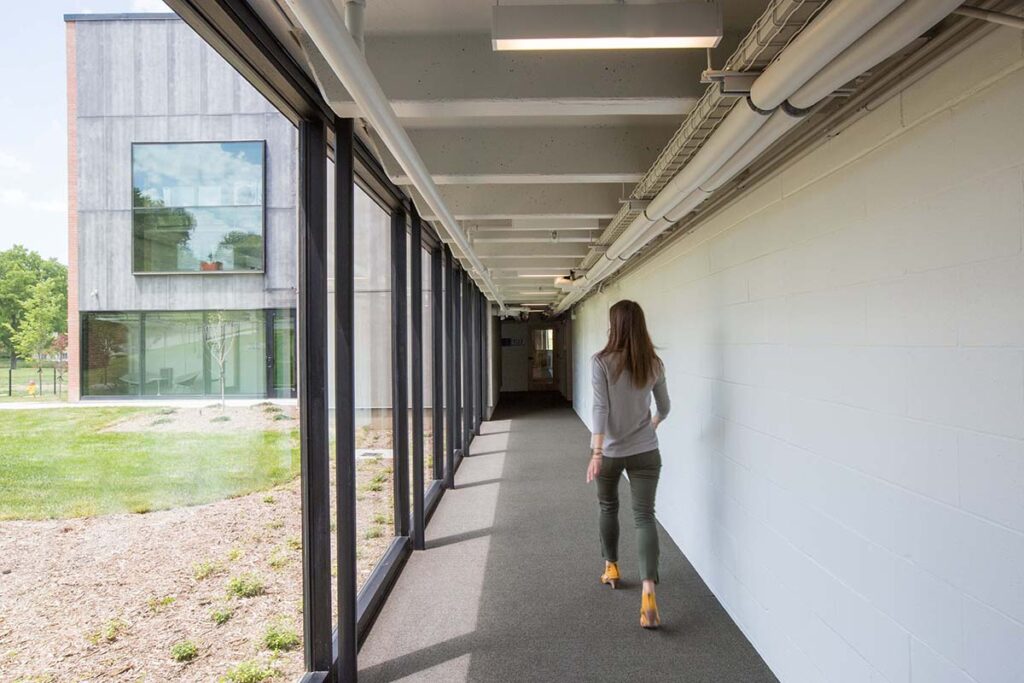
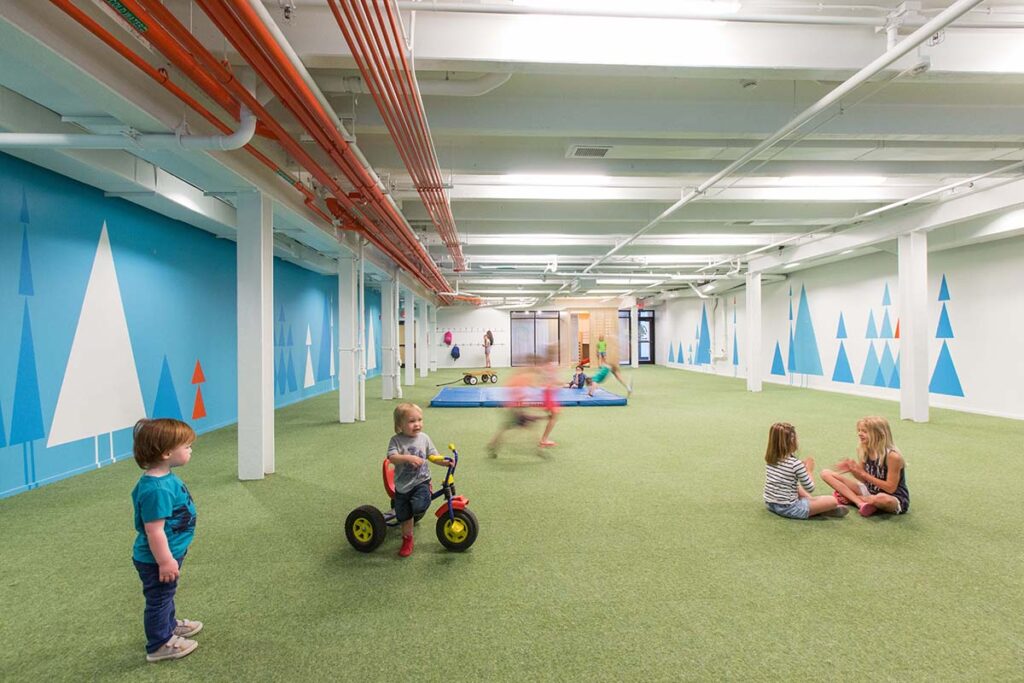
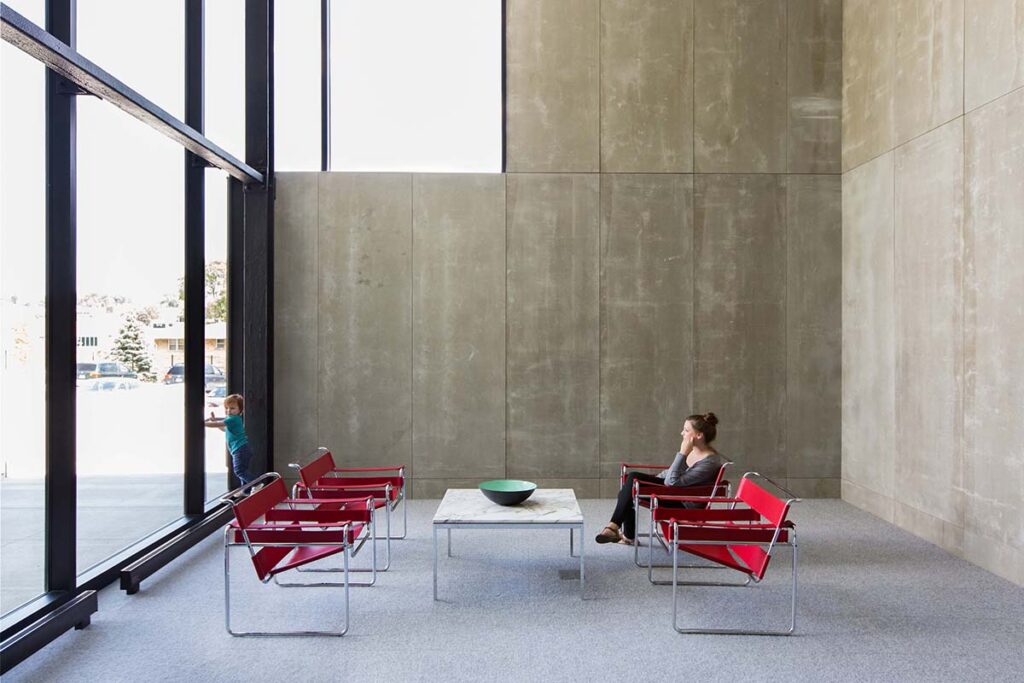
Photography by Dana Damewood
Omaha
1516 Cuming Street
Omaha, Nebraska 68102
p 402.341.1544
f 402.341.4735
Red Oak
302 East Coolbaugh Street
Red Oak, Iowa 51566
p 712.623.6888
Seraphim Mullins
smullins@alleypoyner.com
Anne Hillen
ahillen@alleypoyner.com
Mimi True
mtrue@alleypoyner.com
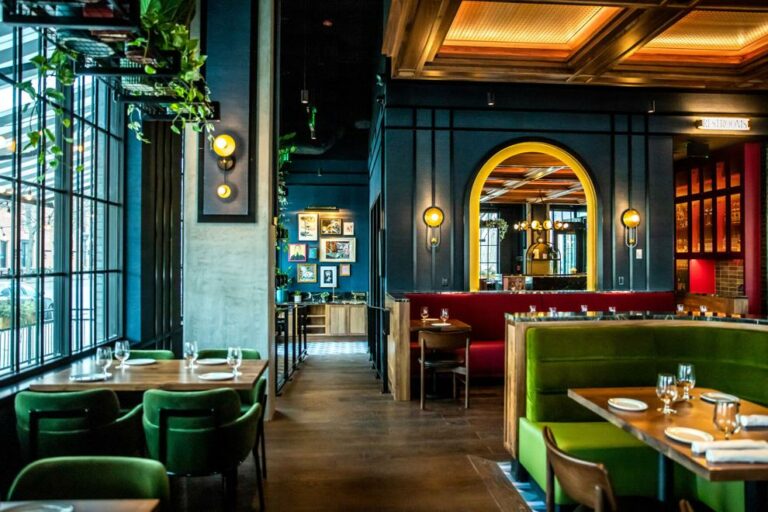
February 14, 2024
Memoir, a new restaurant near Omaha’s Old Market opened recently. APMA was lucky enough to be involved in the design of the memorable space.
Read More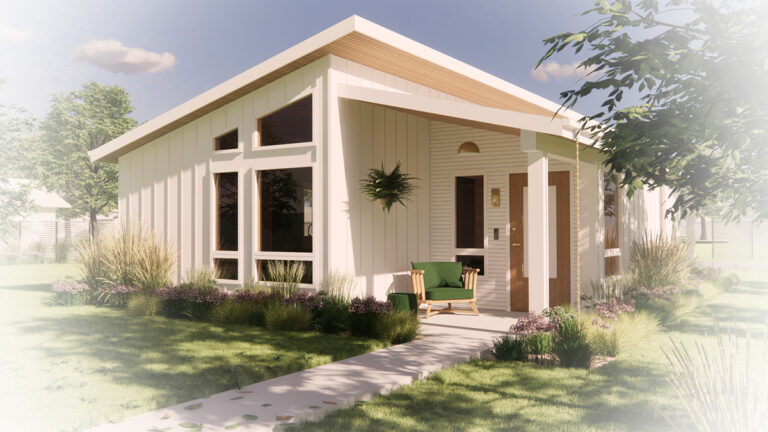
November 21, 2023
APMA and Assistology recently placed first in the “An ADU for U” competition put on by AARP and the City of Omaha. Follow the link to find out more about the ready-to-build design!
Read More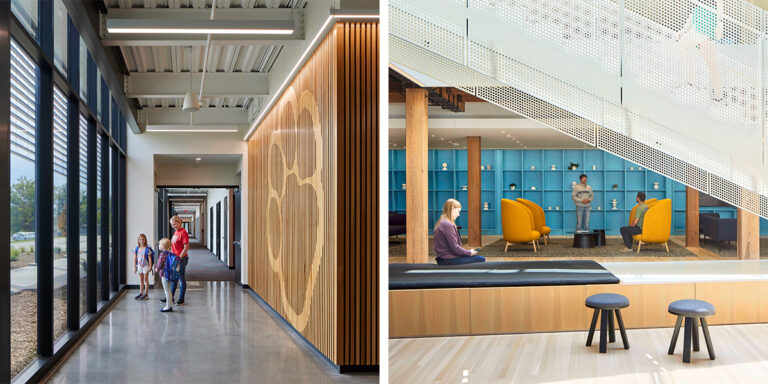
November 14, 2023
At this year’s AIA Nebraska Excellence in Design Awards Gala, APMA was honored with not one, not two…but five awards! We are truly humbled and eternally thankful to our clients, partners, and staff for helping us Advance Design.
Read More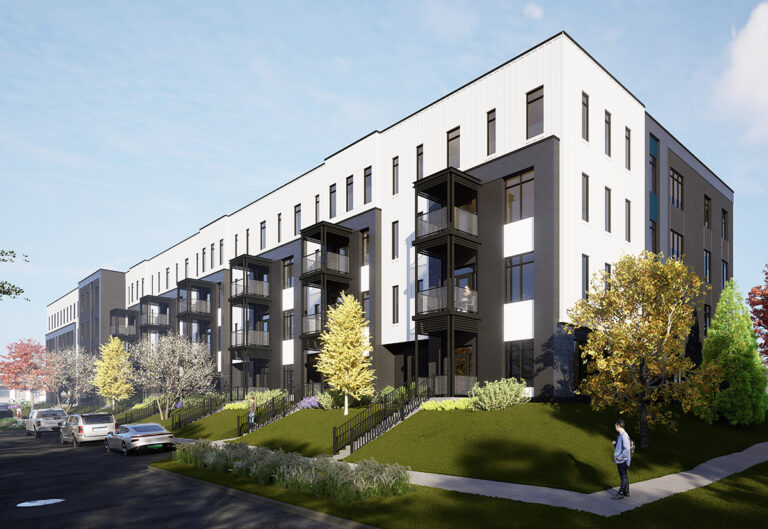
October 25, 2023
Click the link to learn more about the important work being done to transform the Southside Terrace neighborhood with partners OHA, Brinshore, and Canopy South.
Read More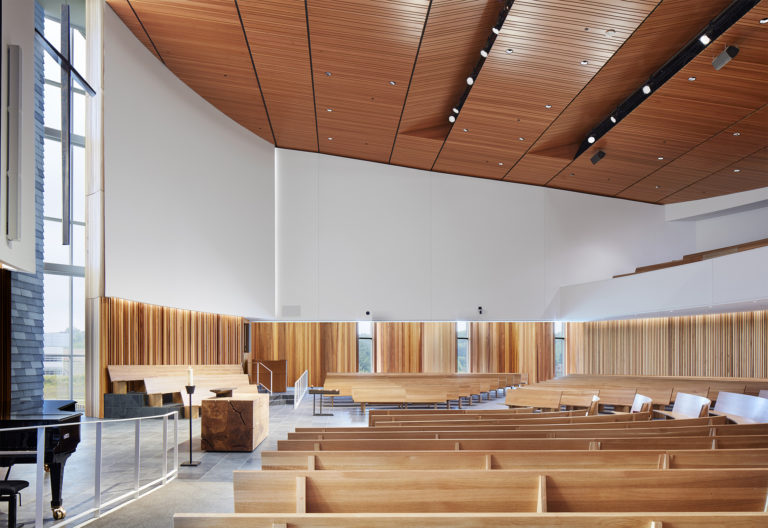
March 27, 2023
Countryside Community Church has won the international Religious Architecture and Art Design Award. Co-sponsored by Faith & Form, the prestigious award recognizes the church in the Religious Architecture: New Facilities category.
Read More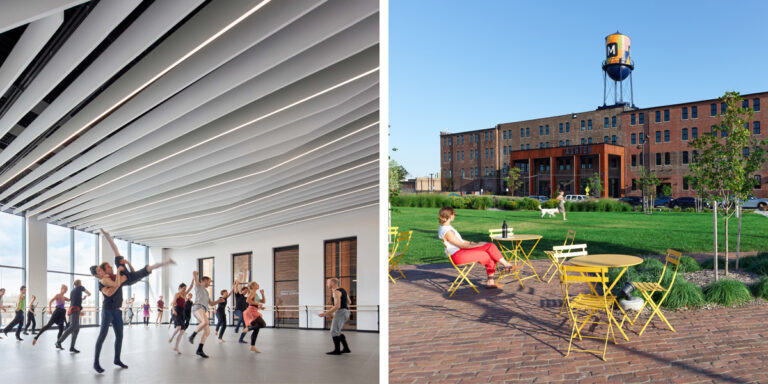
November 8, 2022
Congratulations to our friends at the Hoff Family Arts and Culture Center and Millwork Commons for being recognized at this year’s AIA Nebraska Awards Gala. Congrats to the rest of the winners too!
Read More