Millwork Commons Continues
to Grow
October 21, 2024
There’s a lot already going on in Millwork Commons, keep any eye out of even more excitement and development in the near future!
Read More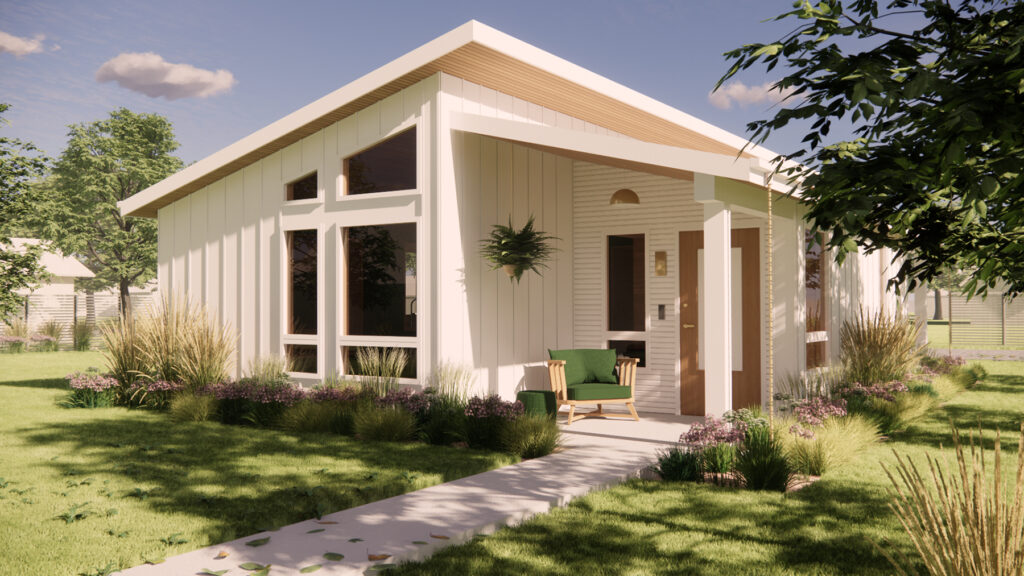
AARP’s Accessory Dwelling Unit Design Competition aims to provide examples of age-friendly accessory dwellings to inspire and guide the creation of ADU’s for older adults.
The growing population of older adults across the US is putting a squeeze on the supply of housing for older adults. Unfortunately, many of these older residents are aging in homes that were not designed for them to live in safely or independently. ADU’s provide an opportunity to age in place in walkable, urban neighborhoods with family and loved ones close at hand.
The goal of a universally designed ADU is to plan for the lifespan and the unknown circumstances that can alter how you interact with the physical environment. Designing in this way makes the home environment as flexible and adaptable as possible so that it can accommodate every resident, every guest and every situation. This requires a thoughtful and intentional approach to choose elements that are both aesthetic and functional.
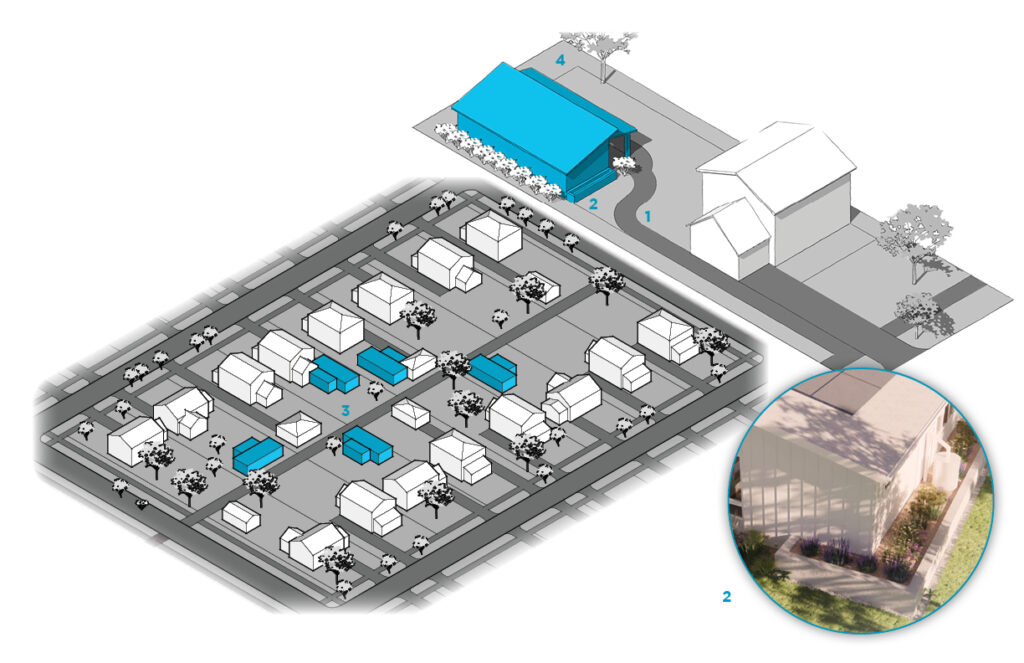
1. Accessible path to public sidewalks to allow independence from the main dwelling.
2. Raised planter beds for independent hobbies at an accessible reach, and rain barrels to supply those planter beds.
3. Massing allows for multiple orientations and flexibility with site placement to create different levels of privacy and independence.
4. A detached ADU may be located a minimum of five feet from the interior side and eight feet from the rear lot line, if set back 60 feet or more from the front lot line. (Omaha Municipal Code: Sec. 55-763.G.3.D)
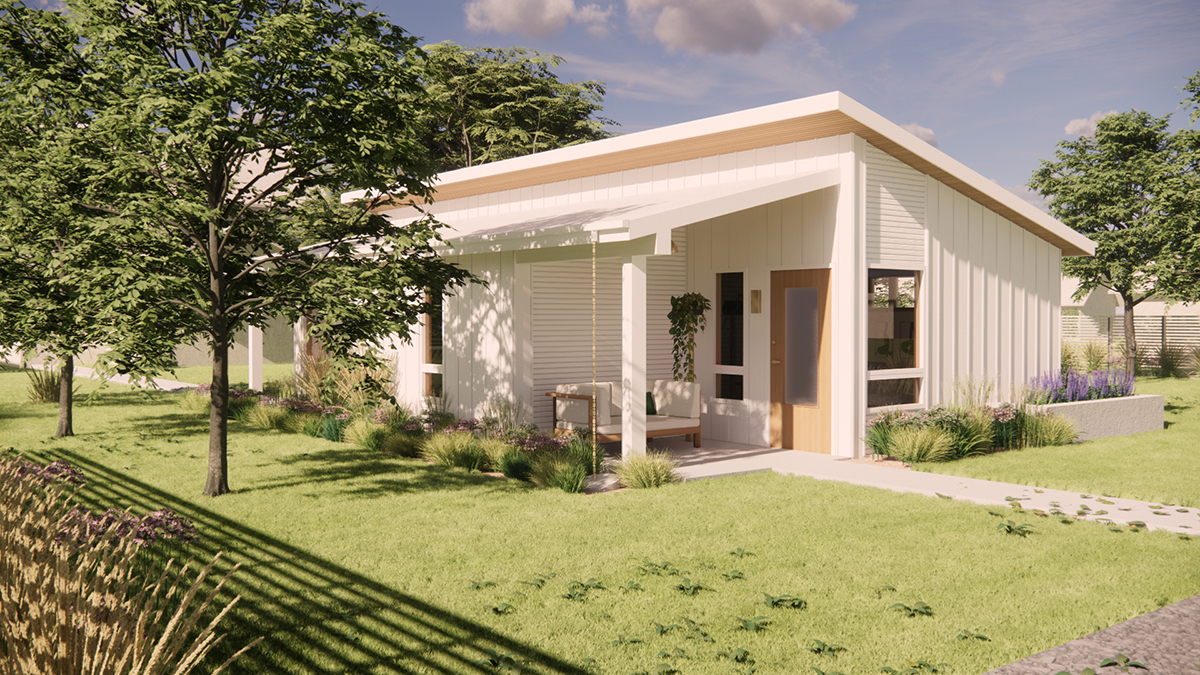
Access to nature has been proven to positively impact mental and physical health, especially of older adults. The outdoor space off the bedroom provides space for relaxation, as well as patio gardening with pots or raised garden beds.
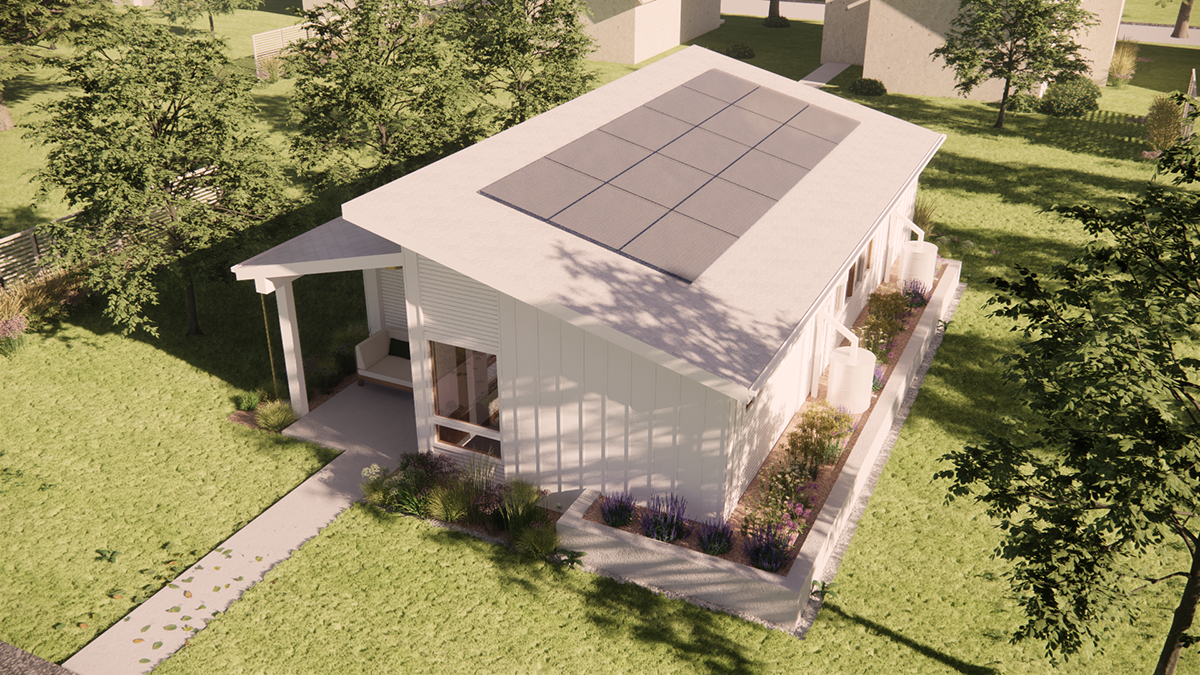
The large, shed roof with deep overhangs allows for ample space for solar panels that may power the majority of the ADU. Rain barrels located around the planter beds help conserve water and energy.
Built-in cabinet storage and wardrobe style closets help reduce the amount of furniture to be moved or purchased.
Deep drawers and pull out shelving help increase accessibility and reduce risk of injury due to reaching or bending.
Custom casework with bench and/or swing out table are examples of flexible furniture as a lifestyle element needed.
The designed drop zone provides an accessible place to sit to put on or remove shoes as well as easy access to jackets.
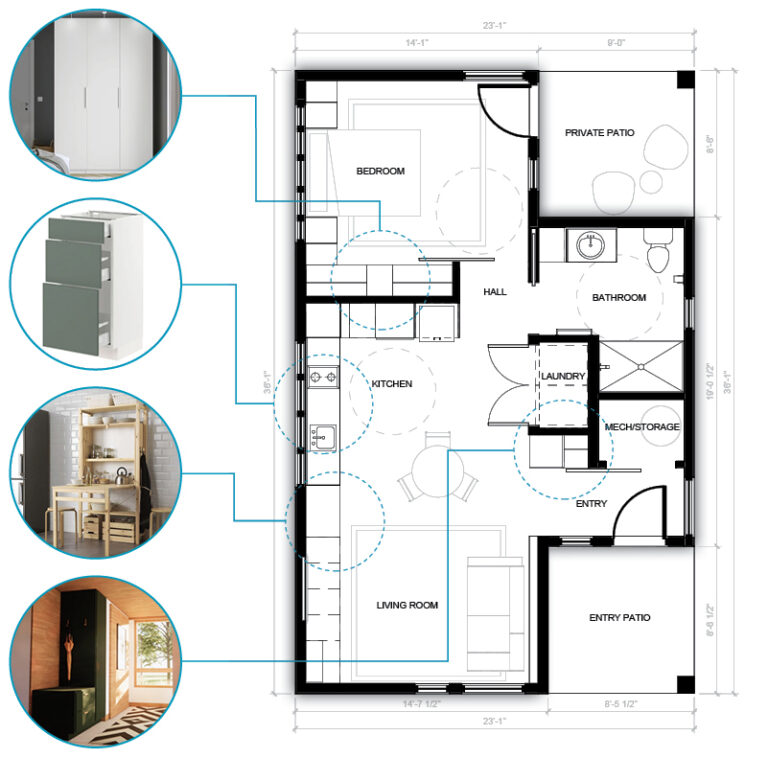
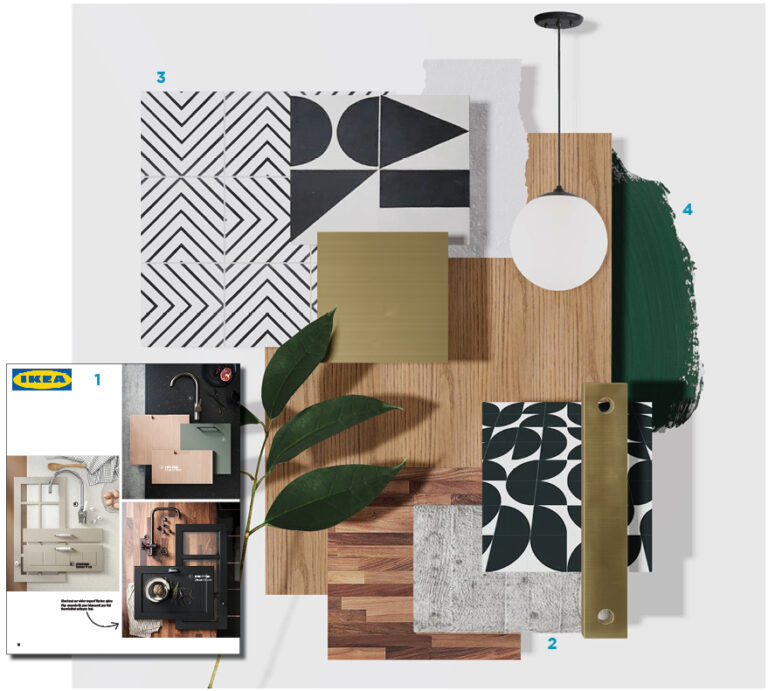
Click here to learn more about our partner, Assistology
Omaha
1516 Cuming Street
Omaha, Nebraska 68102
p 402.341.1544
f 402.341.4735
Red Oak
302 East Coolbaugh Street
Red Oak, Iowa 51566
p 712.623.6888
Seraphim Mullins
smullins@alleypoyner.com
Anne Hillen
ahillen@alleypoyner.com
Mimi True
mtrue@alleypoyner.com
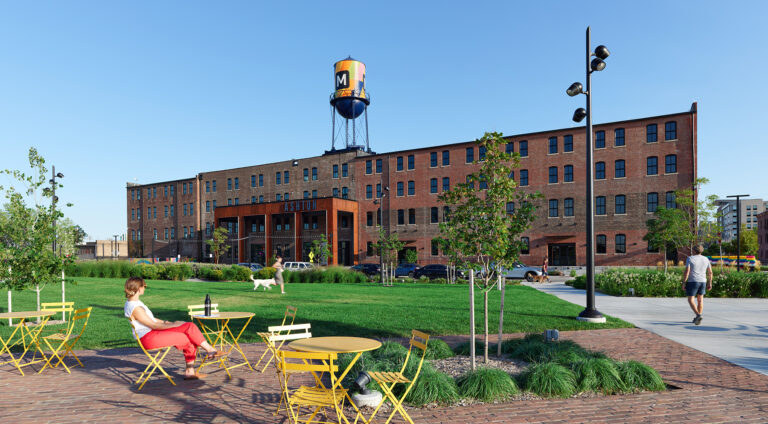
October 21, 2024
There’s a lot already going on in Millwork Commons, keep any eye out of even more excitement and development in the near future!
Read More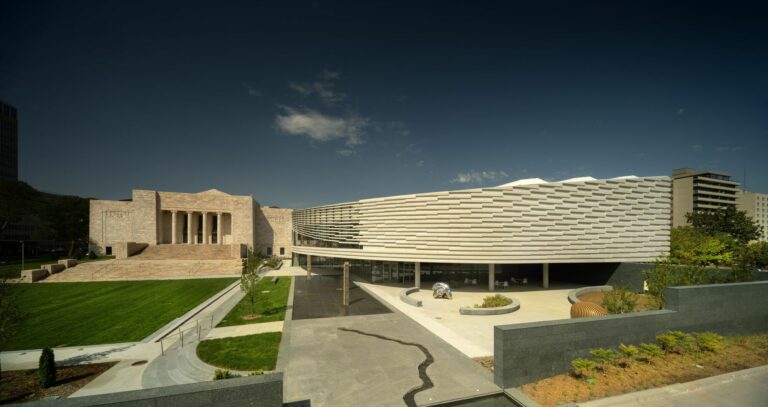
September 13, 2024
The Joslyn has reopened, with a new addition and renovated spaces and grounds for patrons to peruse. Visit the link to see more images and The Joslyn to see it in person!
Read More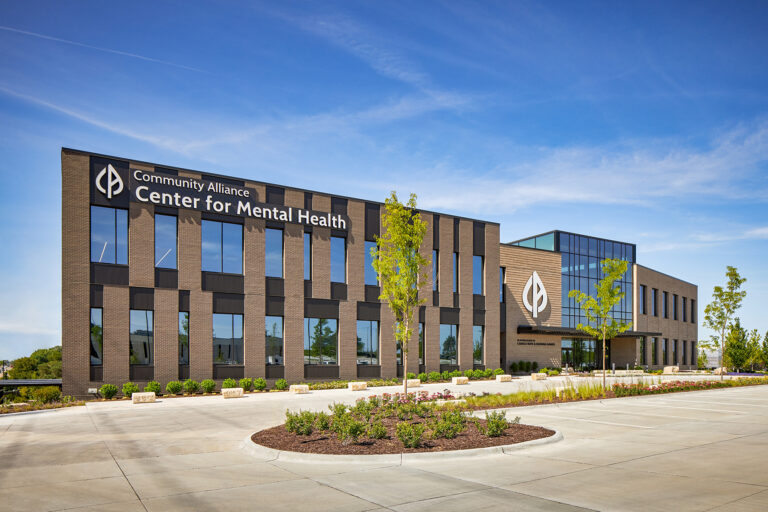
June 17, 2024
Community Alliance and APMA have been working together for 30+ years, and we are thrilled about the completion of their new Center for Mental Health! Head to the link to read all about it.
Read More
April 30, 2024
We’re growing our team! If you are a talented project architect or construction administrator who wants to put people first, advance design, and build community, please reach out to smullins@alleypoyner.com
Read More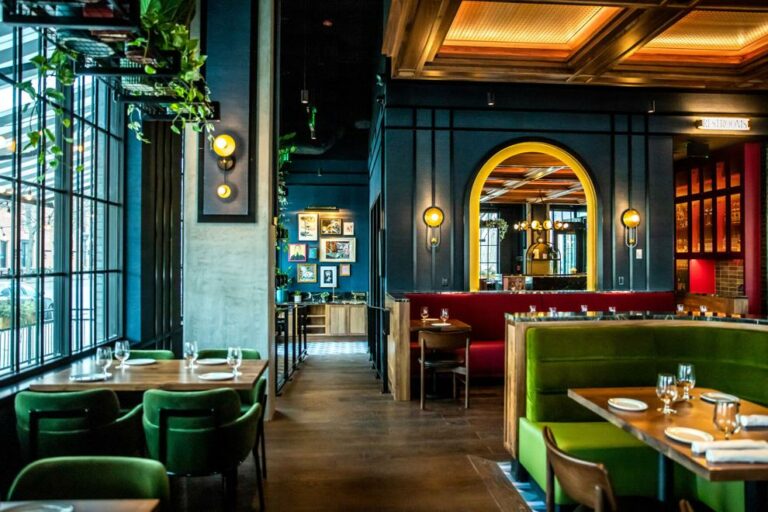
February 14, 2024
Memoir, a new restaurant near Omaha’s Old Market opened recently. APMA was lucky enough to be involved in the design of the memorable space.
Read More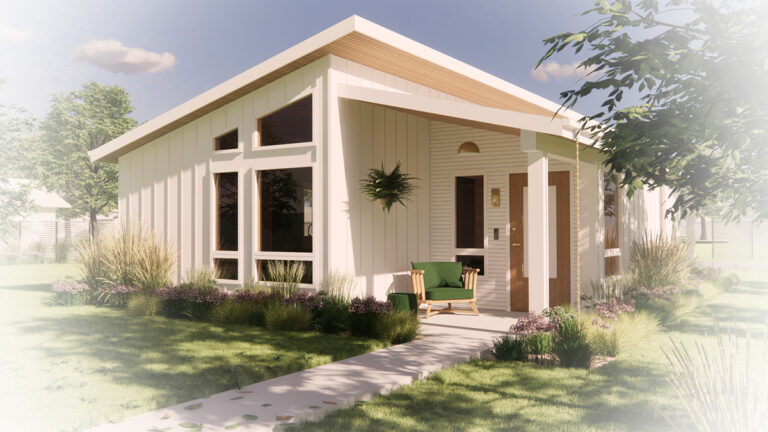
November 21, 2023
APMA and Assistology recently placed first in the “An ADU for U” competition put on by AARP and the City of Omaha. Follow the link to find out more about the ready-to-build design!
Read More