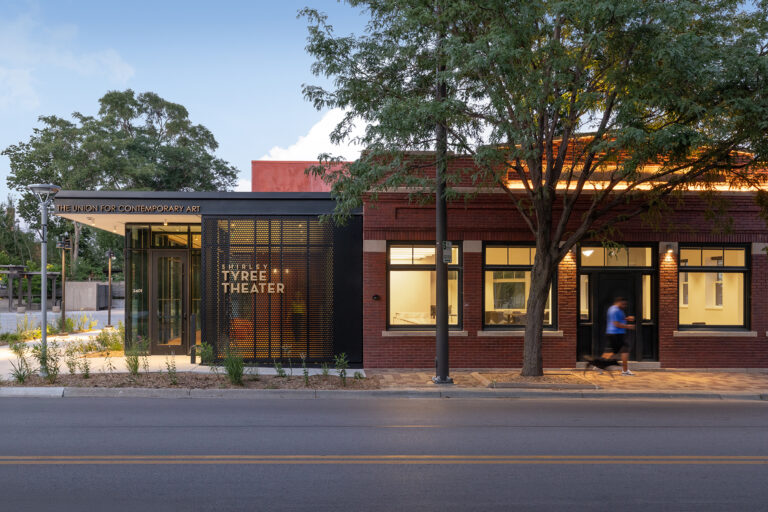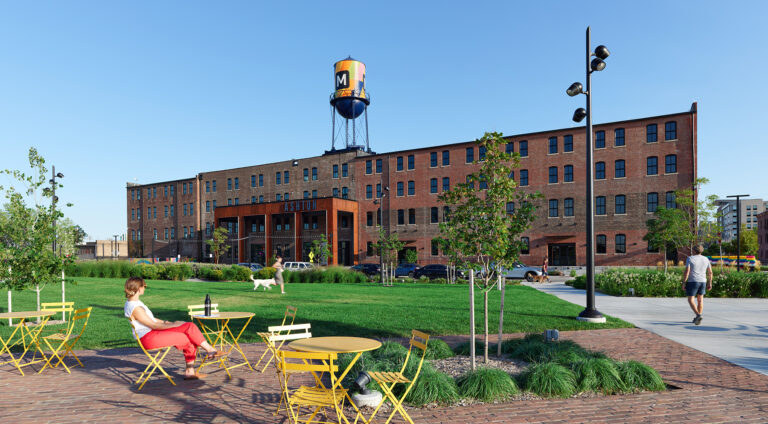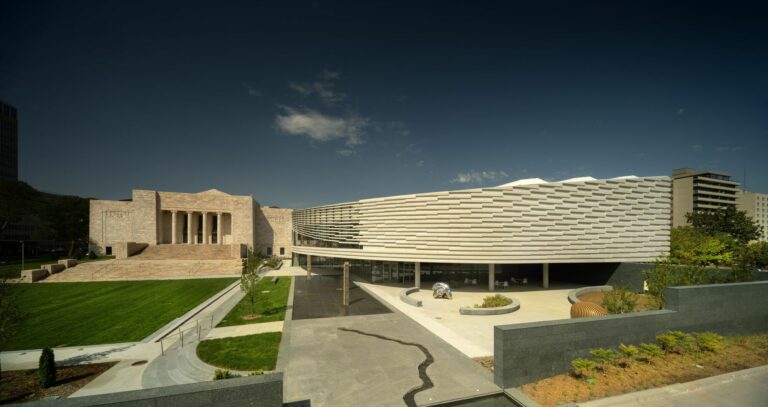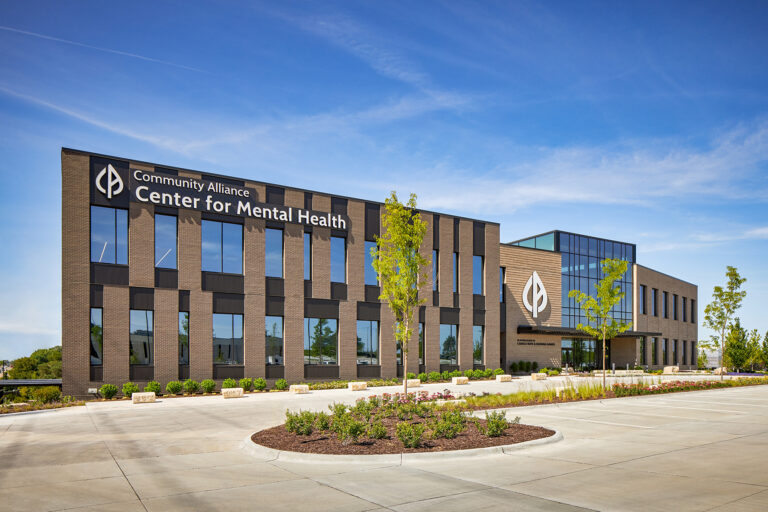We are hiring!
January 28, 2025
We’re growing our team! If you are a talented project architect or project manager who wants to put people first, advance design, and build community, please reach out to careers@alleypoyner.com
Read MoreFor more than 25 years, APMA has worked with Community Alliance, a nonprofit organization that provides integrated health care services for mental health, physical health, and social support needs. Most recently Community Alliance engaged APMA to design a new headquarters in Central Omaha, three times the size of their previous home. The larger facility allows them to eventually serve many times their current maximum of 3,500 patients per year. With dedicated health and wellness areas, employment and education services, and space for their rehabilitation program the new facility provides unmet needs for many in the Omaha area.
Nobility Point marks APMA’s fourth housing project at Highlander. This 60-unit building features a mix of one- and two-bedroom apartments that are age-restricted for senior independent living and includes a shared living room, gardening plots, a community room with “front porch” facing the adjacent intersection, and an exercise room. Nobility Point is an important part of the Highlander development’s mission to create an active, walkable, mixed-use, and multi-generational neighborhood on what was once a public housing site.
When the Durham Museum was looking for a partner to undertake the restoration of its historic façade, they came to us. Built in 1931 and clad in glazed terra cotta masonry units the art deco building was showing signs of deterioration including spalling, cracking and shifting. APMA worked with in-field experts to verify the necessary repairs were executed in a way that maintained the highest historic integrity.
Heart Ministry believes in the notion of dignity for all. This philosophy took center stage during the design process, ensuring all spaces felt welcoming and hopeful. The facility serves as the primary offices for the organization, as well as a food pantry, laundromat, space for the organization’s Fresh Start Job Placement program, and community meeting space. The design included the renovation of an existing building alongside a new construction building, connected visually by the shared use of masonry alongside precast panels.
Heartland Family Services realized the need to provide specialized care for women with children and pregnant women; providing them with a safe place to live while seeking treatment for substance abuse, and spaces for the complementary programming that helps get these families back on their feet. Tasked with being good stewards of the client’s resources, and met with the challenge of bringing new life to a derelict apartment building, the design team turned to modernist principles, using the contrast of warm colors and textures to complement the cool palate of the existing concrete. The result is a space with a residential feel that is timeless and durable, and a hopeful place of healing for the families who live there.
APMA worked with Girls Inc. of Omaha to transform a former monastery into the Protégé House, the organization’s first ever transitional housing facility for young women. To better understand the needs and opportunities, the team met with various Girls Inc. members, alumni and staff members who helped guide the overall design direction. The expansive kitchen, multi-purpose room, and living spaces are shared by all residents to foster a sense of community and responsibility. Bedrooms additionally allow residents space for privacy and personalization. Girls Inc. red was used to accent wall graphics and modern, neutral furnishing, while playing a larger role in the kitchen, the heart of the facility. Protégé House is a warm and hopeful space for the dozens of young women who will call it home.
Built on the former site of Pleasantview Homes, a 300-unit public housing site in North Omaha, Highlander has been a catalyst for revitalization of this historically under-served neighborhood. The new development sits on 23 acres straddling 30th Street, a major north-south corridor. In the 1970’s a large portion of the neighborhood was demolished to construct Highway 75. Since 2014 Seventy Five North Revitalization Corp. and its partners have constructed 101 mixed-income housing units in a modern, contextually-urban neighborhood in an effort to reverse the effects of this disinvestment. Focused on supporting extended families and children, phase one included a multifamily courtyard apartment building, townhomes, and multi-generational housing, providing a mix of one-, two-, and three-bedroom units.
After extensive conversations with congregants and staff, APMA created construction documents and designed the interior spaces of this unique church, part of the Tri-Faith Initiative, a project that unites a synagogue, church, mosque, and interfaith center on one 38-acre campus. The client’s aspiration to be one of the “greenest churches in the country” impacted several design decisions, including use of natural materials, high performing building systems, enhanced envelope insulation, plenty of opportunities for natural light, and a solar-ready infrastructure.
The restoration and addition to Omaha’s last surviving single-screen neighborhood cinema included a complete gut of the building and the adjacent bar, leaving only major structural elements and historically significant pieces in place. A reconfigured entry and concession facility offered better accessibility. A 25-seat microcinema, small book and video store, and full-service restaurant were added to the space encouraging additional exploration of film, while the historic 300-seat main theater was brought back to its former glory.
The Union for Contemporary Art “strives to unite artists and the community to inspire positive social change in North Omaha.” The Union took this vision to heart when they began their search for a larger facility in which to house their expanding program needs. They focused in on a vacant building in a prominent North Omaha location that was once a lively commercial and entertainment node. The new space is five times the size of The Union’s original home, allowing the organization to expand its program offerings.
Omaha
1516 Cuming Street
Omaha, Nebraska 68102
p 402.341.1544
f 402.341.4735
Red Oak
302 East Coolbaugh Street
Red Oak, Iowa 51566
p 712.623.6888
Seraphim Mullins
smullins@alleypoyner.com
Anne Hillen
ahillen@alleypoyner.com
Mimi True
mtrue@alleypoyner.com

January 28, 2025
We’re growing our team! If you are a talented project architect or project manager who wants to put people first, advance design, and build community, please reach out to careers@alleypoyner.com
Read More
November 20, 2024
The Shirley Tyree Theater was bestowed an Architectural Honor Award by AIA Nebraska this year. Bravo to The Union for Contemporary Art and the entire project team!
Read More
October 24, 2024
We are thrilled to announce that we are the architect of record for the new Omaha Children’s Museum, that will join the growing array of attractions adjoining The RiverFront and Downtown.
Read More
October 21, 2024
There’s a lot already going on in Millwork Commons, keep any eye out of even more excitement and development in the near future!
Read More
September 13, 2024
The Joslyn has reopened, with a new addition and renovated spaces and grounds for patrons to peruse. Visit the link to see more images and The Joslyn to see it in person!
Read More
June 17, 2024
Community Alliance and APMA have been working together for 30+ years, and we are thrilled about the completion of their new Center for Mental Health! Head to the link to read all about it.
Read More