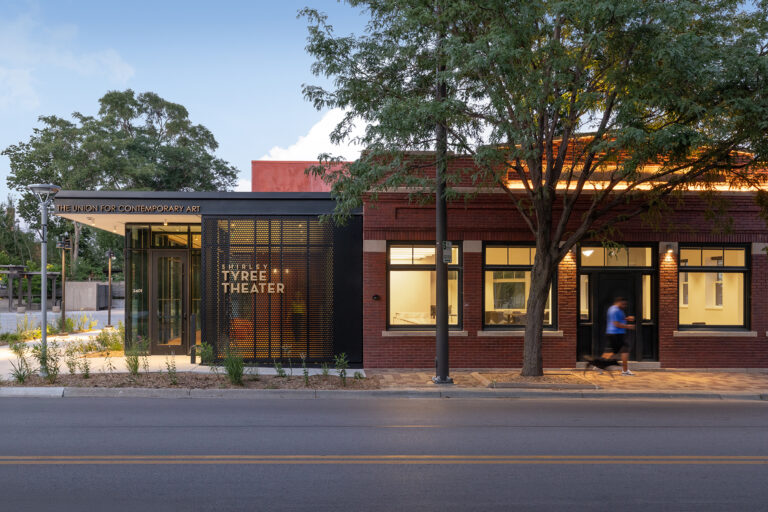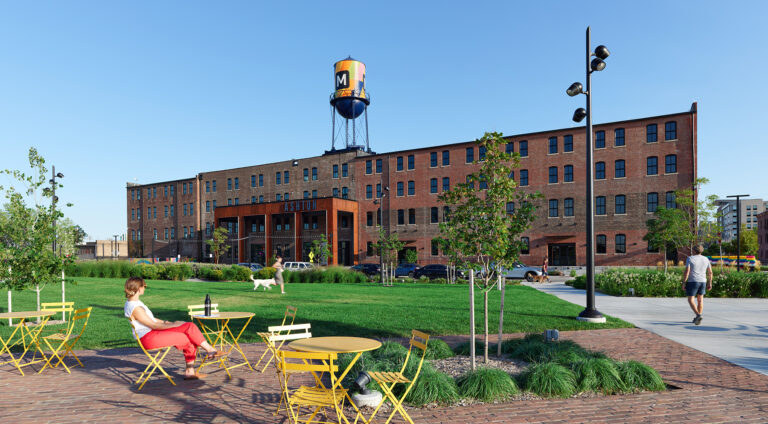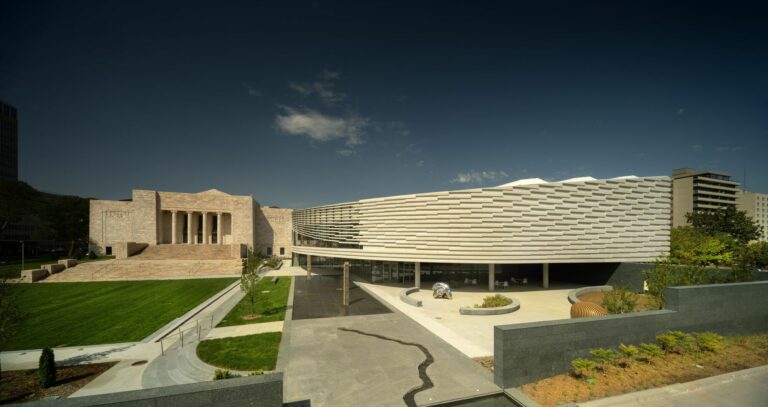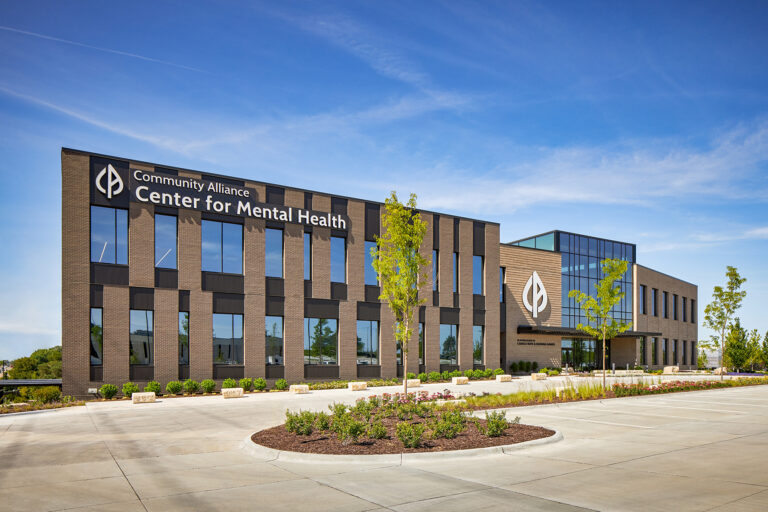We are hiring!
January 28, 2025
We’re growing our team! If you are a talented project architect or project manager who wants to put people first, advance design, and build community, please reach out to careers@alleypoyner.com
Read MoreFor more than 25 years, APMA has worked with Community Alliance, a nonprofit organization that provides integrated health care services for mental health, physical health, and social support needs. Most recently Community Alliance engaged APMA to design a new headquarters in Central Omaha, three times the size of their previous home. The larger facility allows them to eventually serve many times their current maximum of 3,500 patients per year. With dedicated health and wellness areas, employment and education services, and space for their rehabilitation program the new facility provides unmet needs for many in the Omaha area.
This 4-plex softball/baseball complex is the third project on the 25-acre Papillion Landing site, after the Field House and Community Center buildings. With savings from the first two projects the complex was able to be built sooner than originally anticipated and opened in time for the summer 2021 season. Featuring a concessions, restrooms, and storage building at its center the complex mimics the nearby buildings in materials and details. Deep, tiered seating allows for better sightlines over fellow fans and the option to use folding chairs brought from home or to perch on a ledge.
After designing the extensive renovation of the main clubhouse, APMA was hired to design a new activities center adjacent to the building. The goal of the project was to create a dynamic new facility that would attract families and new members to the more than 100-year-old country club. Taking cues from the architecture of the historic 1924 clubhouse, the activities building wraps around the existing outdoor swimming pool and includes locker rooms, a lifeguard office, storage, and pool mechanical systems.
When we were approached by Dr. Pete about creating a comfortable, fun, and kid-friendly space for his dental practice we knew just what to do. Reinforcing the existing branding with graphic elements in the lobby and opportunities for signage and interaction throughout the office was one guiding principle. Another was ensuring a clean backdrop for superhero art, meant to engage and distract those little patients.
APMA worked with the City of Woodbine, Iowa and key funders to design the new CREW Center, a community and recreation center in the heart of town. The building boasts several elements, most notably a daycare wing, STEAM and shop classroom spaces, an aquatics facility (featuring water slides, lazy river, and children’s water play station), a gymnasium and fitness facility featuring a track, and additional community spaces designed for hosting events, and congregating with friends and neighbors.
The 75,000 SF Field House – which houses an indoor artificial turf field – also includes six batting cages, and a mezzanine for spectators. The Field House is an innovative mix of a pre-manufactured metal building alongside traditional construction to provide a one-of- kind look that marries well with the adjacent Community Center. In addition to the Community Center and Field House, APMA completed master planning for additional soccer fields, baseball diamonds, a nature trail, concessions and restroom buildings, playgrounds and a dog park.
APMA and HGA partnered on the design of this new, state-of-the-art facility that is home to the Lincoln Division of the UNMC College of Nursing as well as the UNL University Health Center. Looking for synergies and seeking to create a community around well-being, the APMA + HGA design team worked hard to build consensus early in the process among stakeholders with unique program needs.
Papillion’s new community and recreation center is a two-building complex that includes a stand-alone indoor training facility/field house (soccer, softball, baseball) and a stand-alone community recreation facility. The buildings provide a variety of facilities for various activities, including four gyms for volleyball and basketball, a permanent stage, cardio-weight fitness areas, aquatics area, locker rooms, fitness rooms, and a 200-meter indoor walking track. Community spaces also include youth and senior centers, meeting space, four multi-purpose classrooms, a large lobby lounge, outdoor events space, indoor children’s play area, and administration spaces.
At the Stanley M. Truhlsen Eye Institute low-vision clients are better able to discern large architectural gestures, and the majority of the building consists of windowless clinical spaces with highly controlled lighting. When windows do occur, they are intended to provide a relief from the principal solid surfaces. This led to development of a material palette that lends itself to strong expression of solid/void relationships; natural stone, simple precast concrete panels, aluminum and glass.
Omaha
1516 Cuming Street
Omaha, Nebraska 68102
p 402.341.1544
f 402.341.4735
Red Oak
302 East Coolbaugh Street
Red Oak, Iowa 51566
p 712.623.6888
Seraphim Mullins
smullins@alleypoyner.com
Anne Hillen
ahillen@alleypoyner.com
Mimi True
mtrue@alleypoyner.com

January 28, 2025
We’re growing our team! If you are a talented project architect or project manager who wants to put people first, advance design, and build community, please reach out to careers@alleypoyner.com
Read More
November 20, 2024
The Shirley Tyree Theater was bestowed an Architectural Honor Award by AIA Nebraska this year. Bravo to The Union for Contemporary Art and the entire project team!
Read More
October 24, 2024
We are thrilled to announce that we are the architect of record for the new Omaha Children’s Museum, that will join the growing array of attractions adjoining The RiverFront and Downtown.
Read More
October 21, 2024
There’s a lot already going on in Millwork Commons, keep any eye out of even more excitement and development in the near future!
Read More
September 13, 2024
The Joslyn has reopened, with a new addition and renovated spaces and grounds for patrons to peruse. Visit the link to see more images and The Joslyn to see it in person!
Read More
June 17, 2024
Community Alliance and APMA have been working together for 30+ years, and we are thrilled about the completion of their new Center for Mental Health! Head to the link to read all about it.
Read More