Community Alliance Grand Opening
June 17, 2024
Community Alliance and APMA have been working together for 30+ years, and we are thrilled about the completion of their new Center for Mental Health! Head to the link to read all about it.
Read More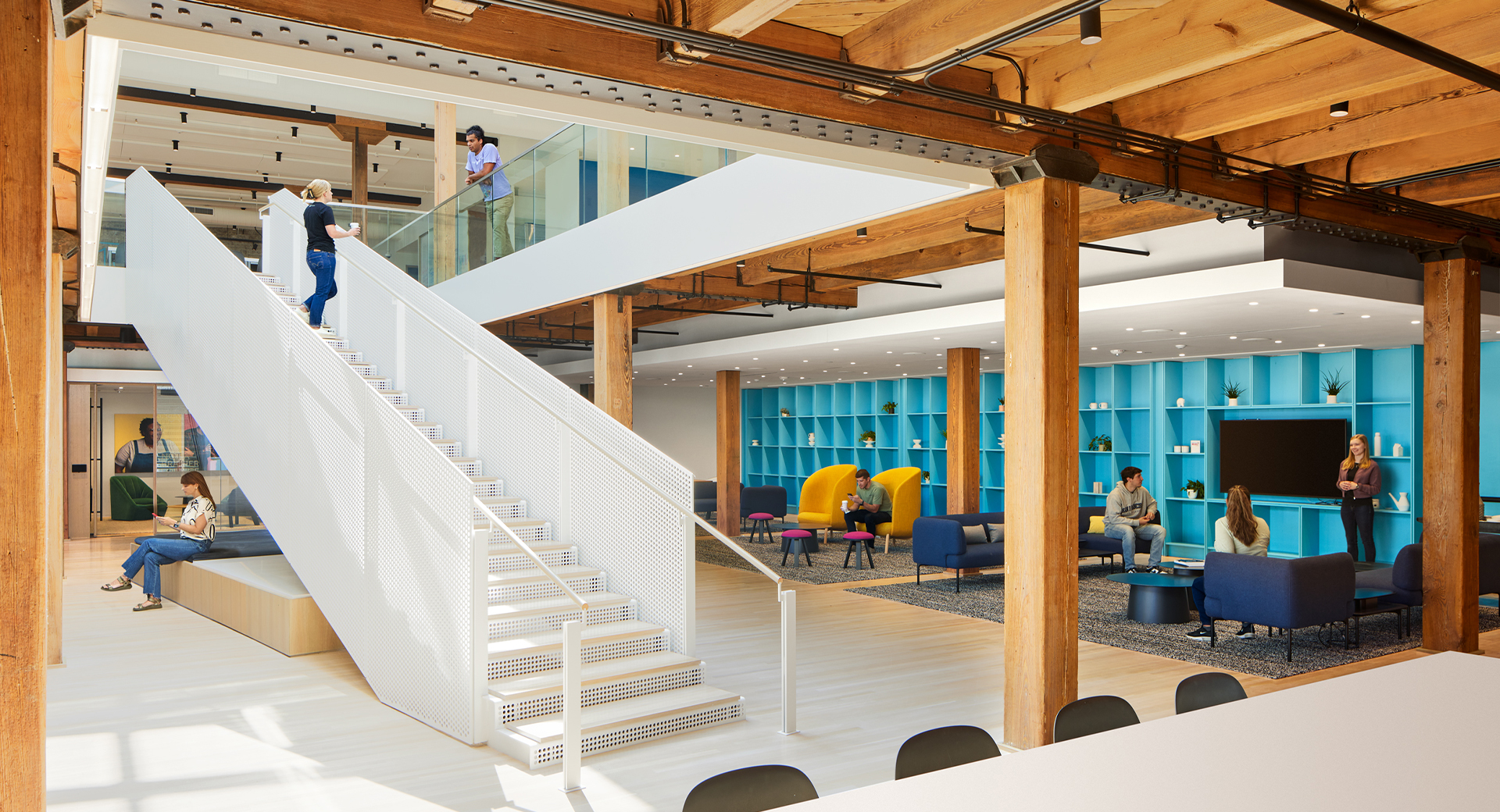
Hip New Digs
Distributed between the top two floors of the historic Ashton Building in Omaha’s Millwork District, this 400-person technology-focused workplace is organized for various working styles. New building elements were designed to create a distinction from old, offering a strong counterpoint to the rich existing architecture. Each area was thoughtfully designed as a backdrop to highlight the company’s personality alongside the existing architecture, while artfully incorporating branding and color throughout.
Location
Omaha, NE
Size
67,000 SF
Scope of Work
Tenant Improvement
Date of Completion
2020
Awards
2023 AIA Nebraska
Interior Architecture Citation Award
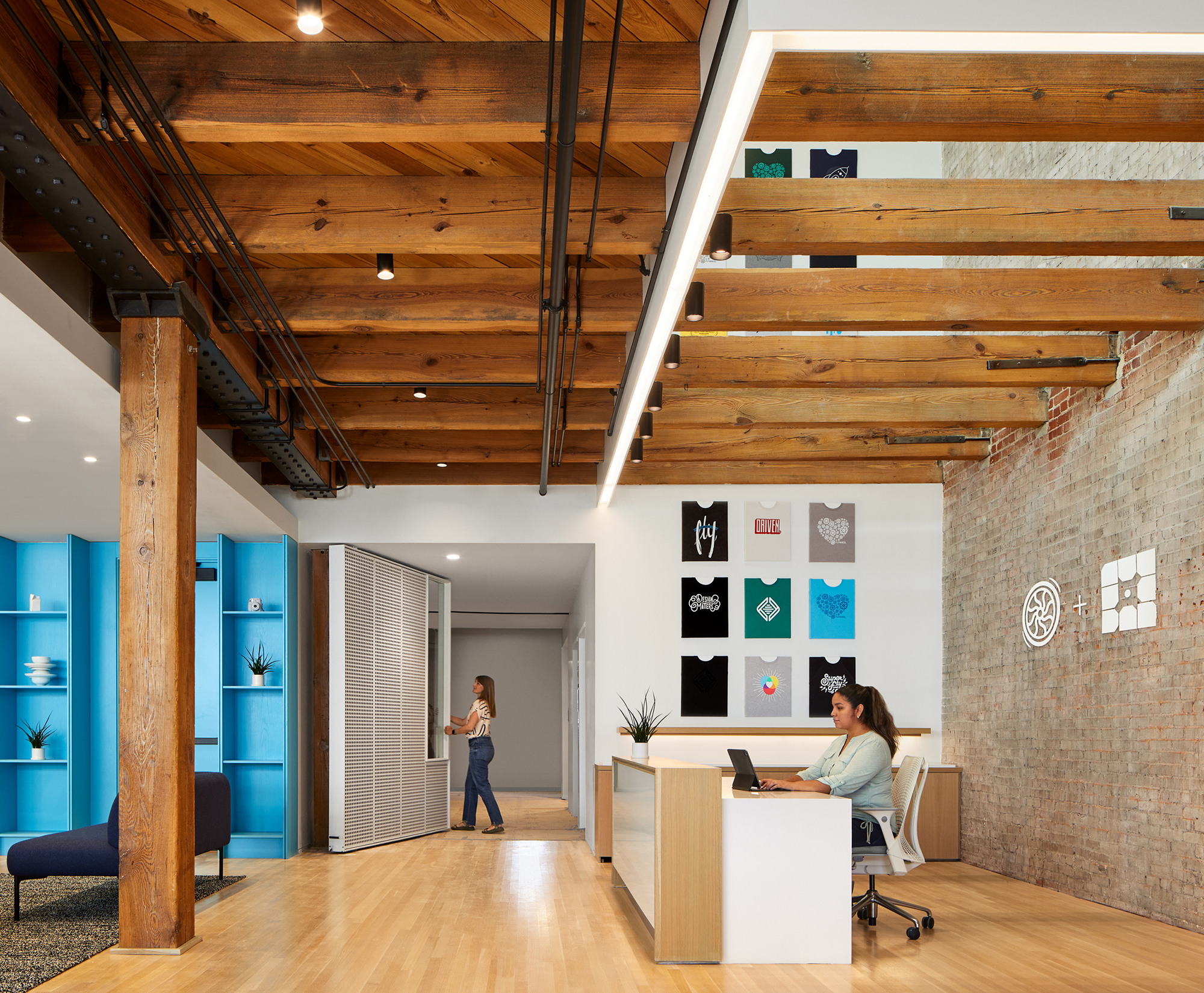
Reinforcing the notion of transparency, the stair and entry pivot door utilize perforated voids to emphasize views, color, and lightness. We partnered with a custom fabricator to produce renderings and physical mockups to ensure the openness achieved the desired look and feel.
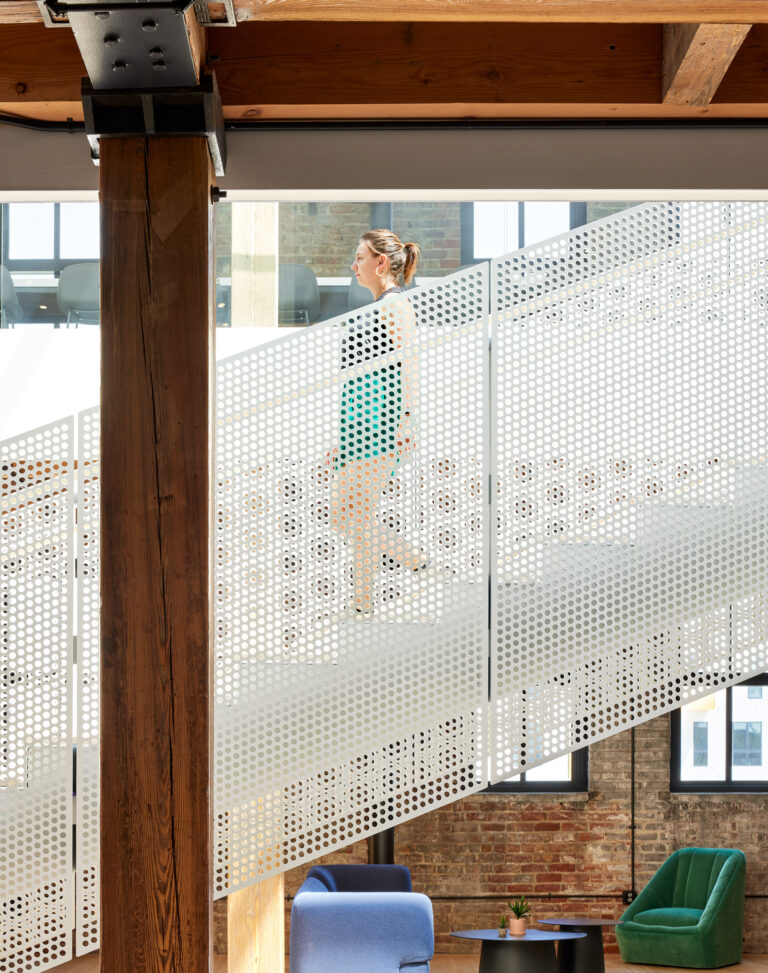
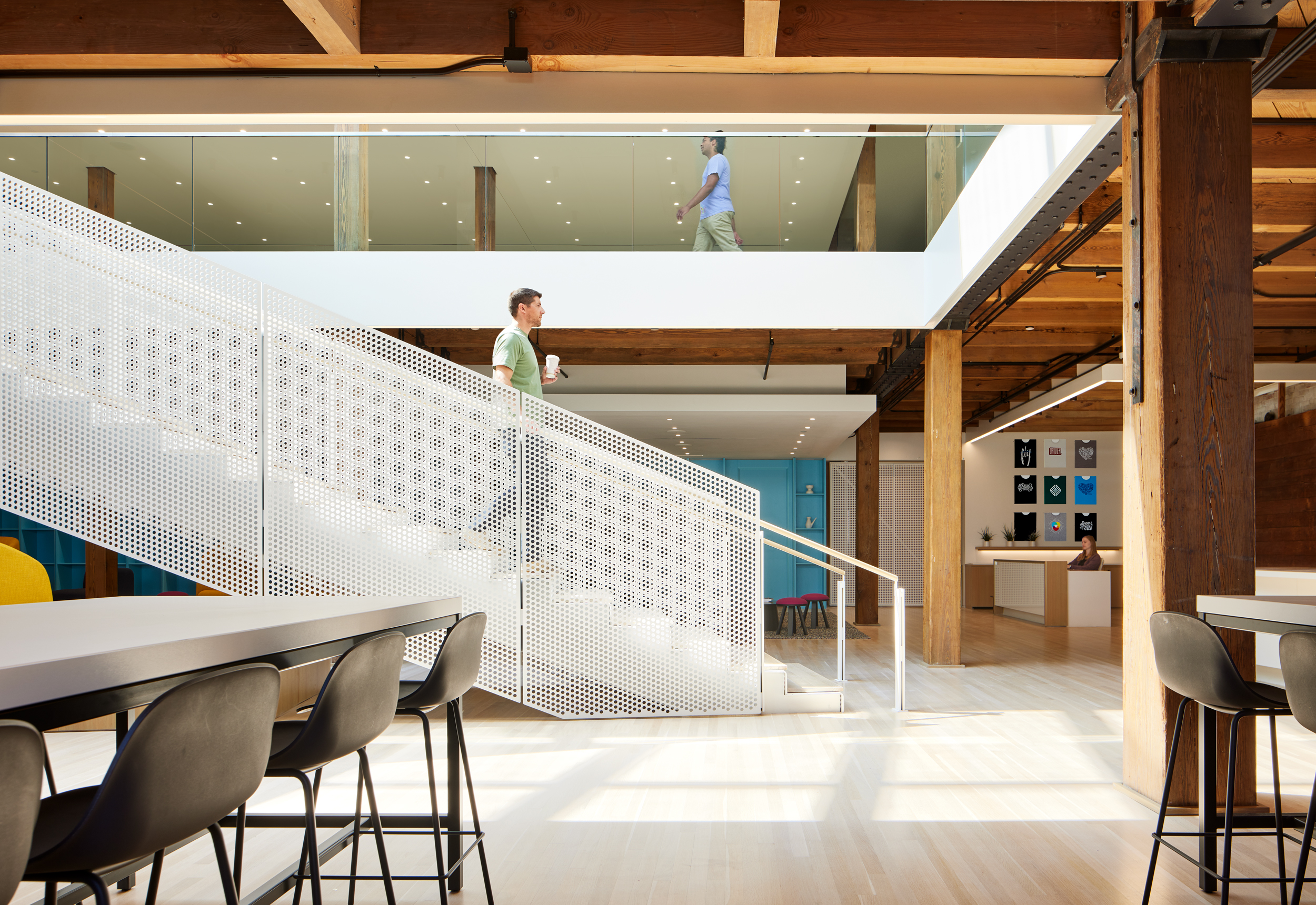
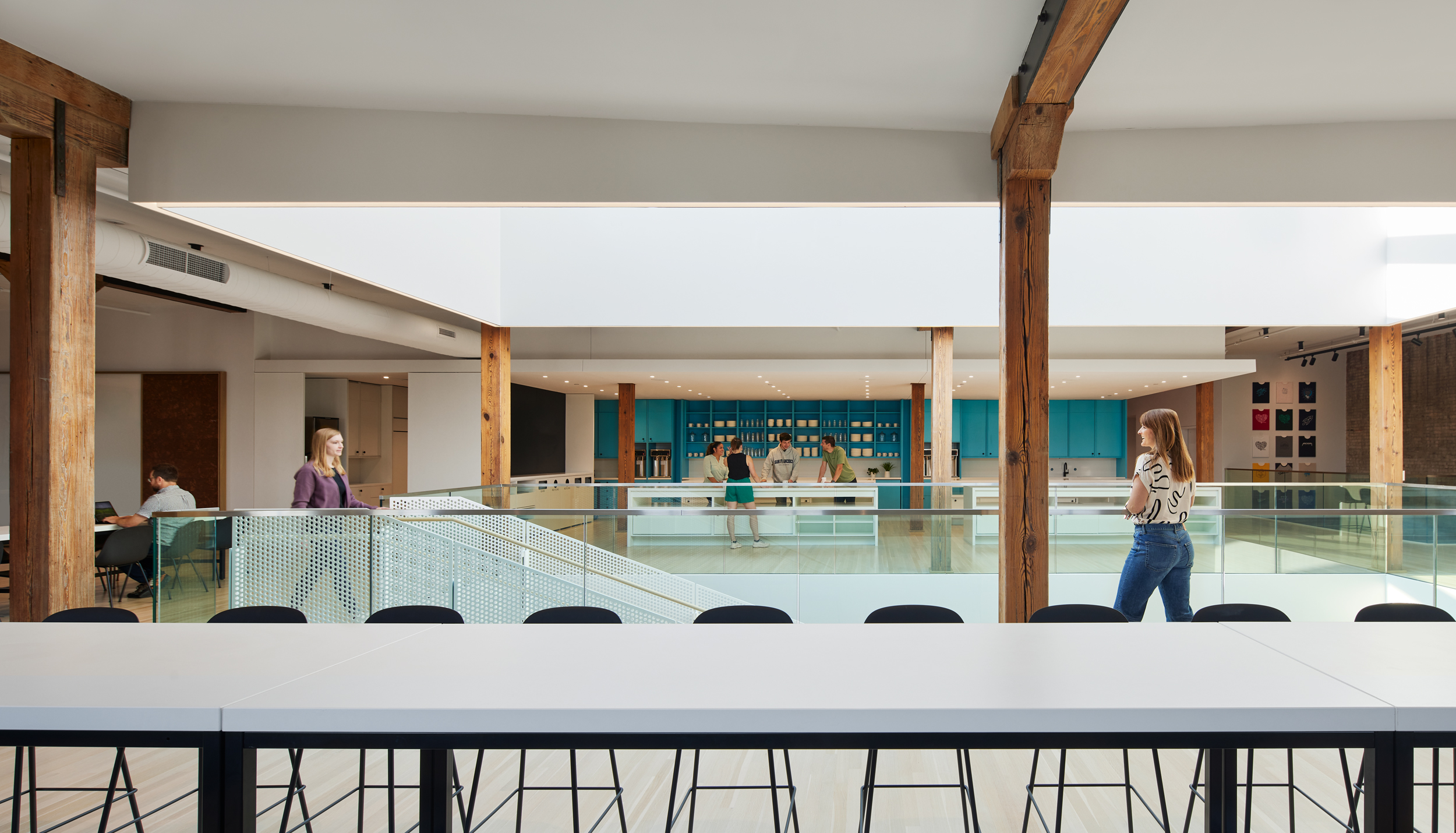
At the heart of the space is the central feature stair and skylight that allows natural light and transparency across floors and also encourages creative collisions to occur.
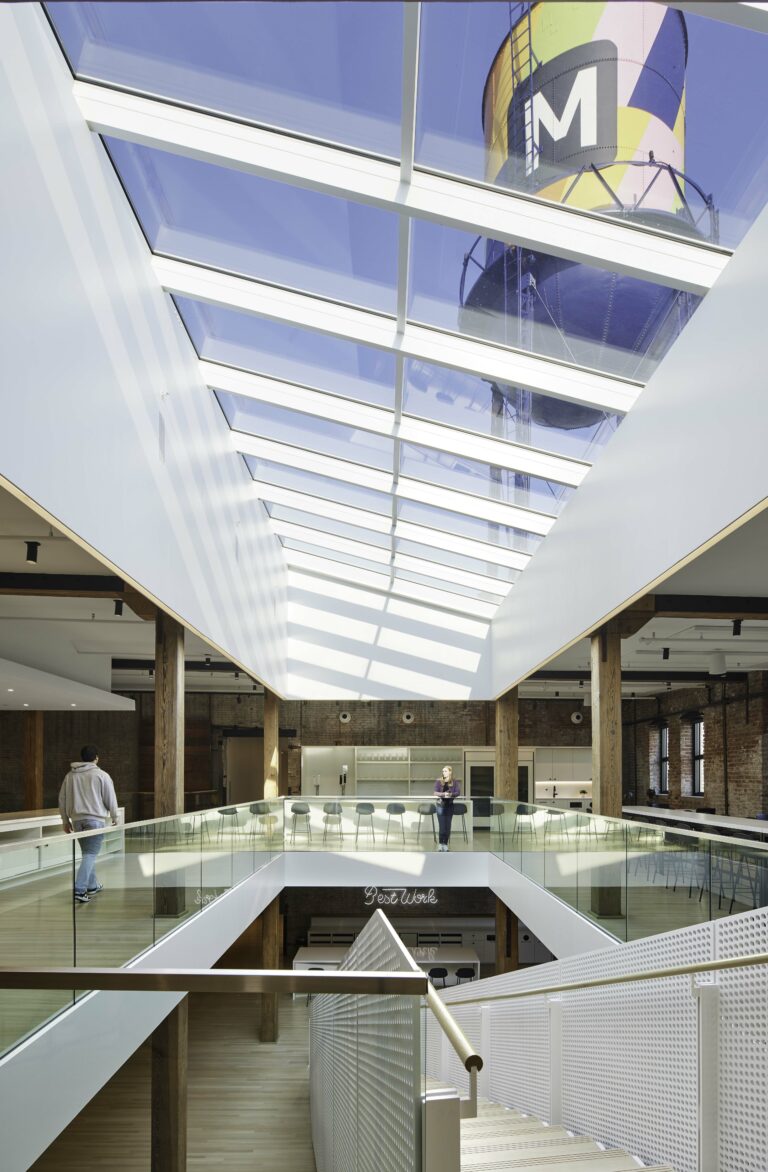
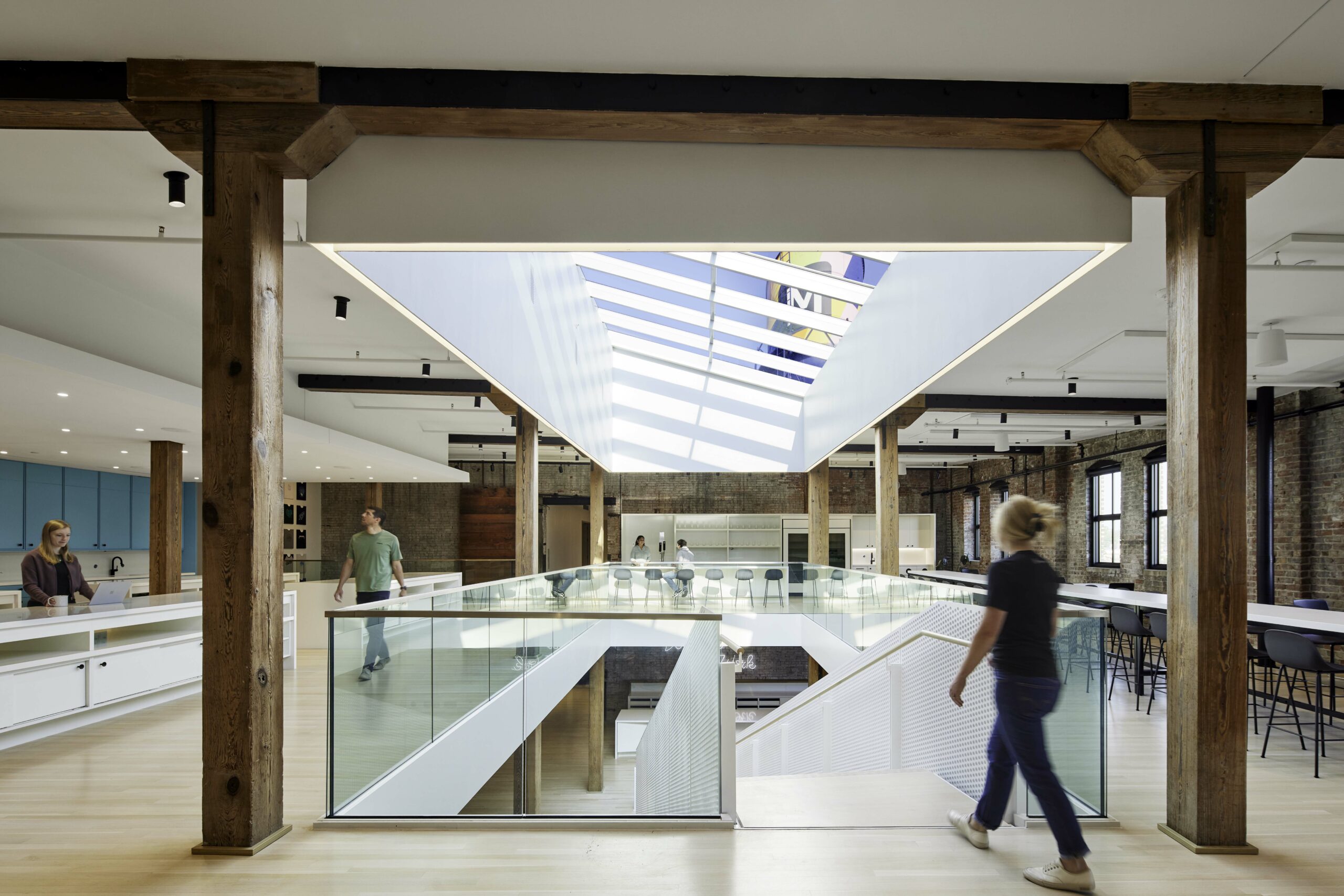
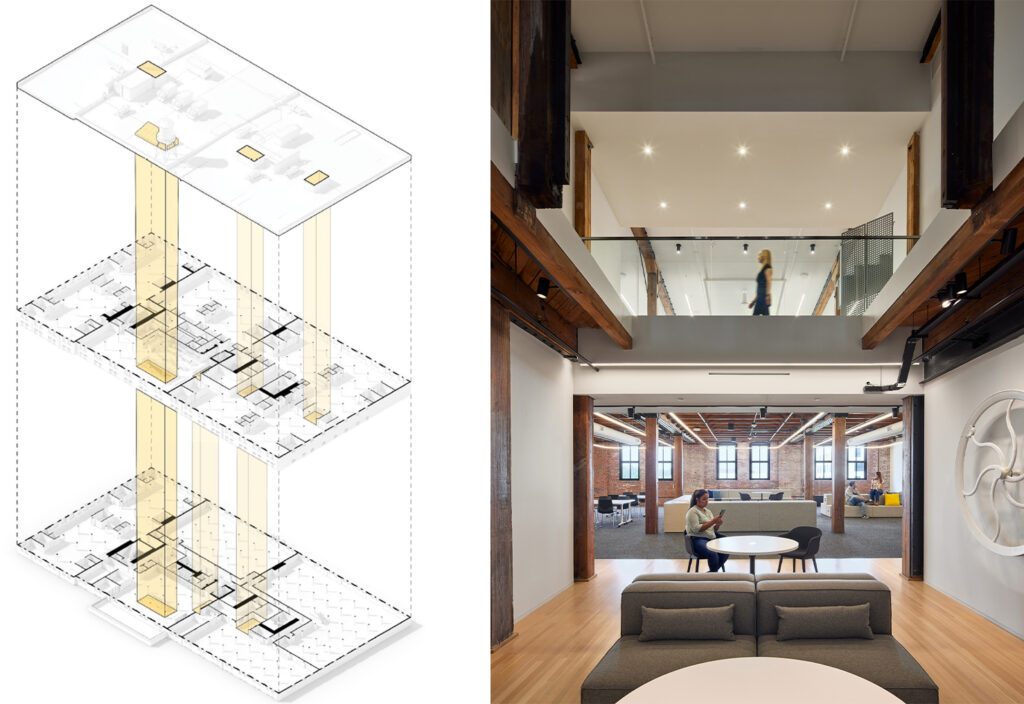
WP Engine is organized for various work styles and employee needs. Ranging from phone booths for quiet work, conference rooms for hybrid meetings, large collaborations spaces for all-staff events, and open offices organized into neighborhoods, the varied work environments offer diversity in scale, visibility, and activity.
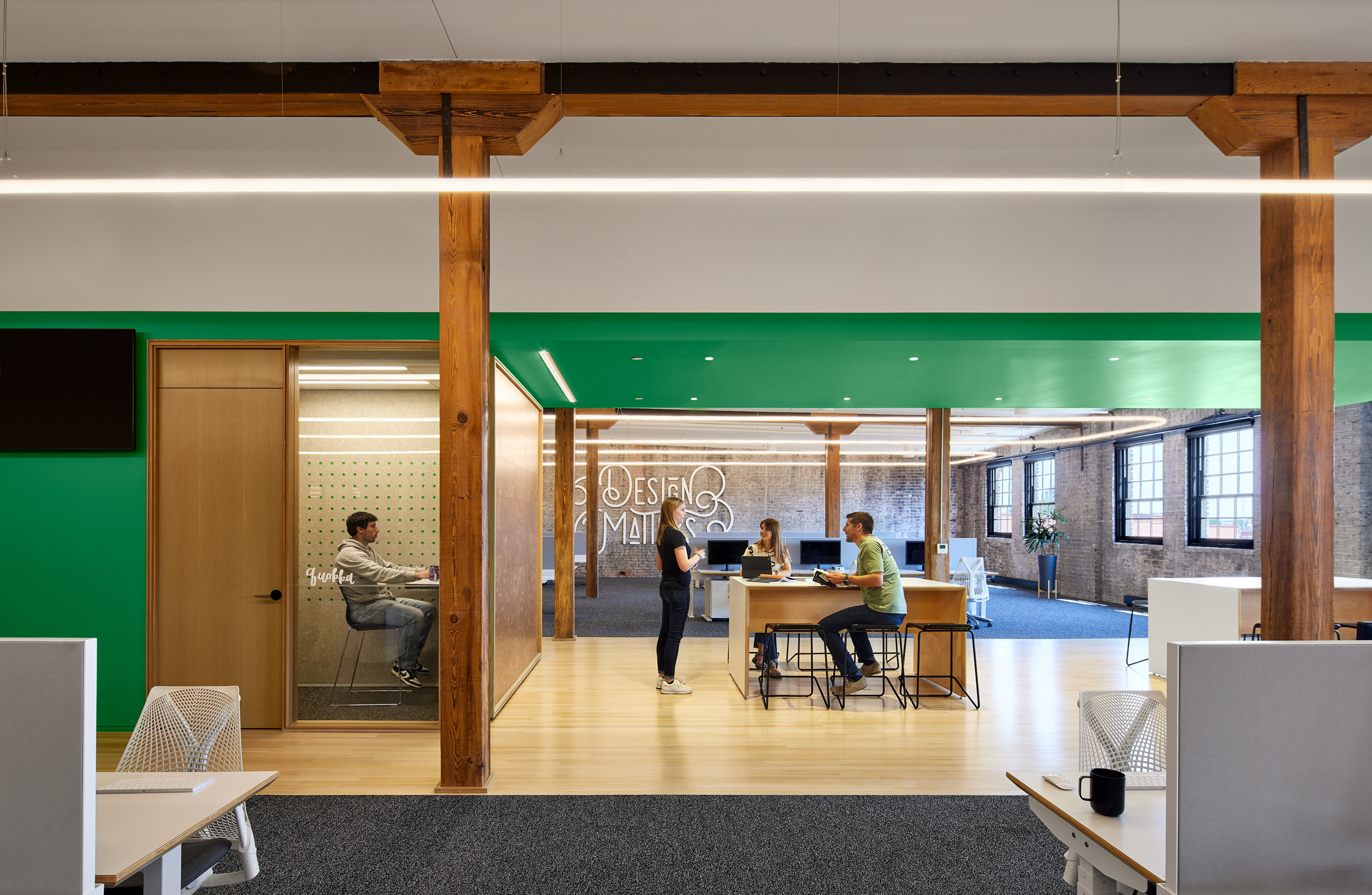
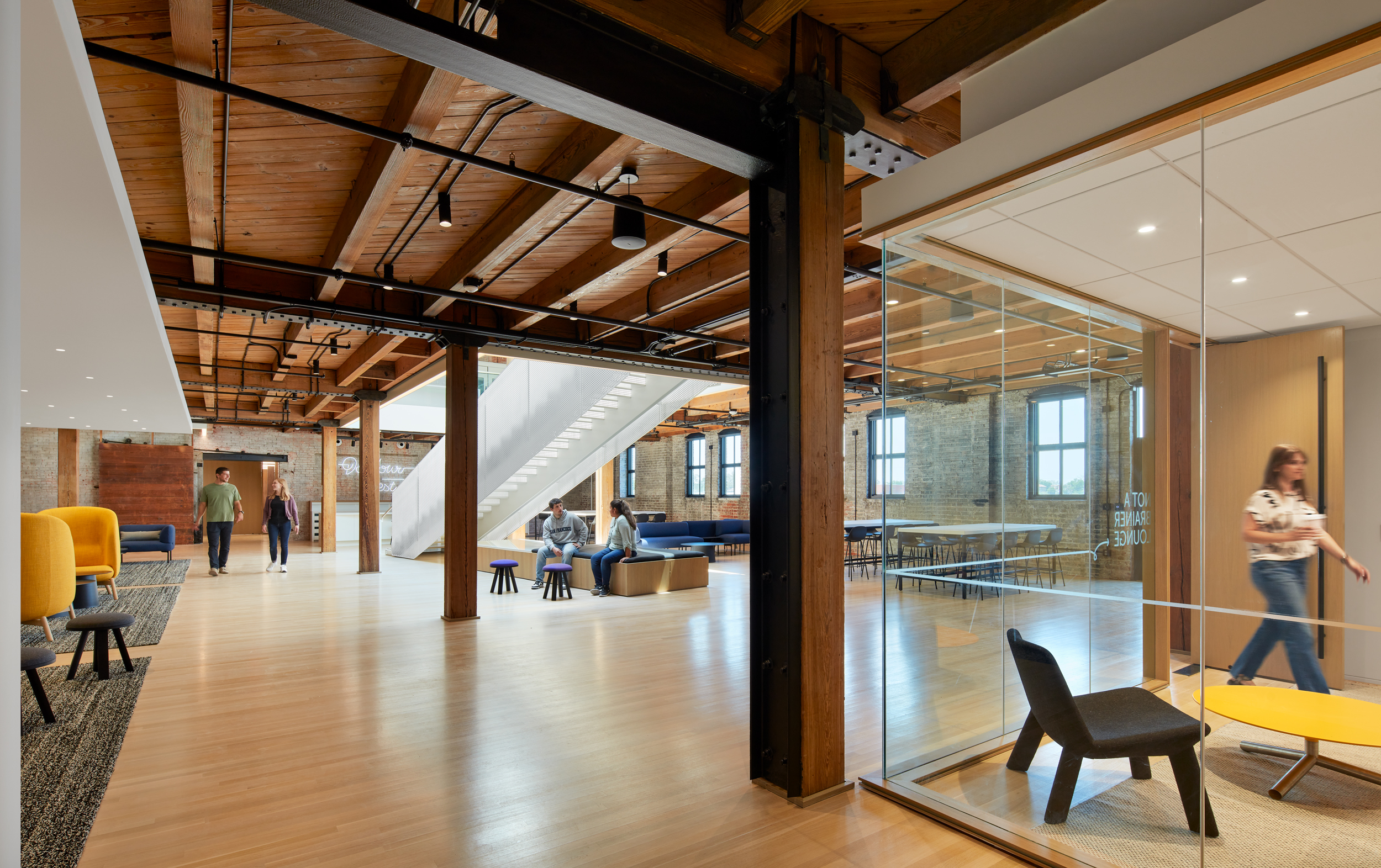
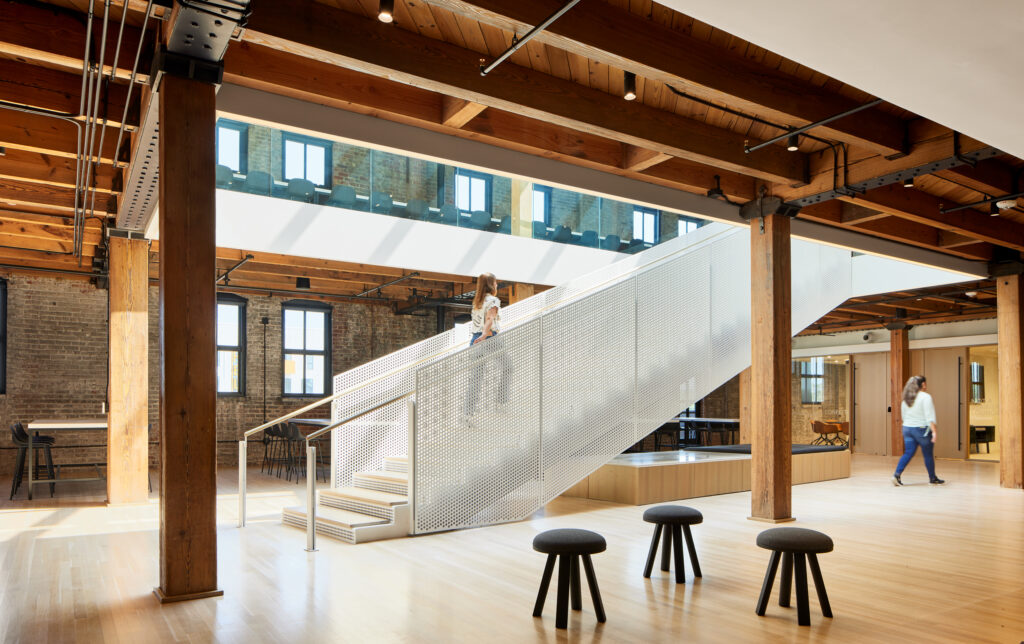
Photography by Corey Gaffer
Omaha
1516 Cuming Street
Omaha, Nebraska 68102
p 402.341.1544
f 402.341.4735
Red Oak
302 East Coolbaugh Street
Red Oak, Iowa 51566
p 712.623.6888
Seraphim Mullins
smullins@alleypoyner.com
Anne Hillen
ahillen@alleypoyner.com
Mimi True
mtrue@alleypoyner.com

June 17, 2024
Community Alliance and APMA have been working together for 30+ years, and we are thrilled about the completion of their new Center for Mental Health! Head to the link to read all about it.
Read More
April 30, 2024
We’re growing our team! If you are a talented project architect or construction administrator who wants to put people first, advance design, and build community, please reach out to smullins@alleypoyner.com
Read More
February 14, 2024
Memoir, a new restaurant near Omaha’s Old Market opened recently. APMA was lucky enough to be involved in the design of the memorable space.
Read More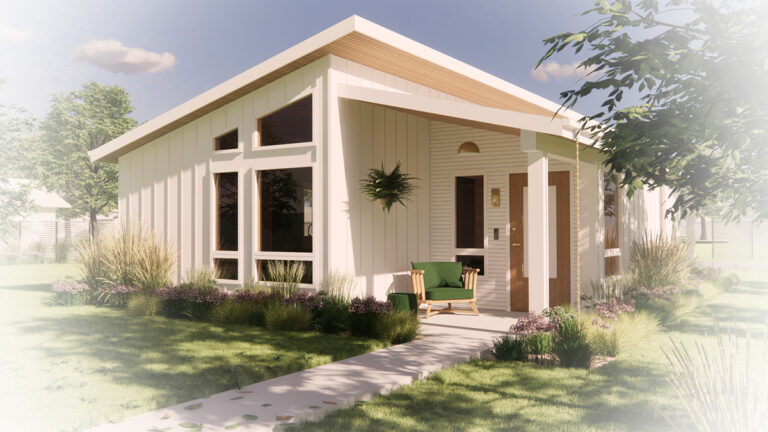
November 21, 2023
APMA and Assistology recently placed first in the “An ADU for U” competition put on by AARP and the City of Omaha. Follow the link to find out more about the ready-to-build design!
Read More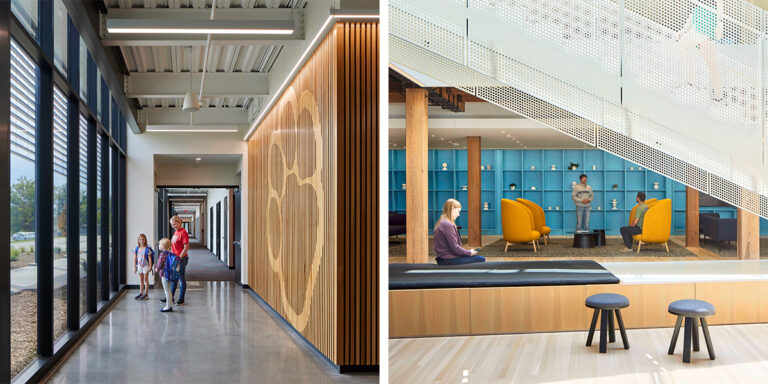
November 14, 2023
At this year’s AIA Nebraska Excellence in Design Awards Gala, APMA was honored with not one, not two…but five awards! We are truly humbled and eternally thankful to our clients, partners, and staff for helping us Advance Design.
Read More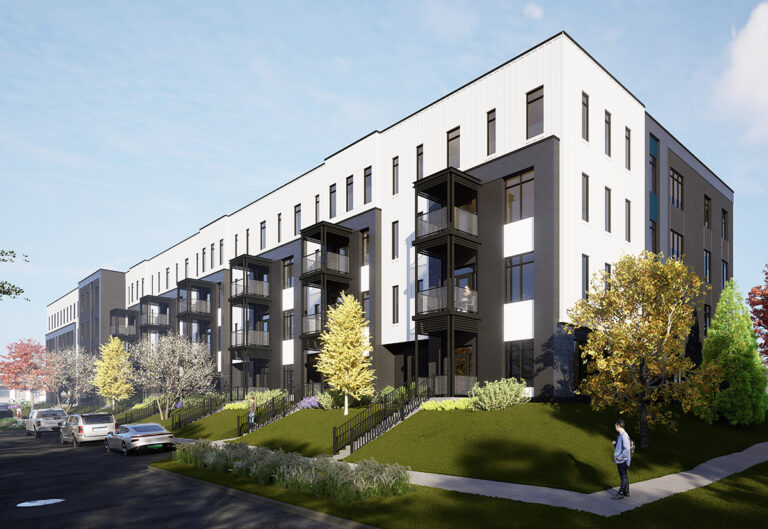
October 25, 2023
Click the link to learn more about the important work being done to transform the Southside Terrace neighborhood with partners OHA, Brinshore, and Canopy South.
Read More