We’re Hiring!
April 30, 2024
We’re growing our team! If you are a talented project architect or construction administrator who wants to put people first, advance design, and build community, please reach out to smullins@alleypoyner.com
Read More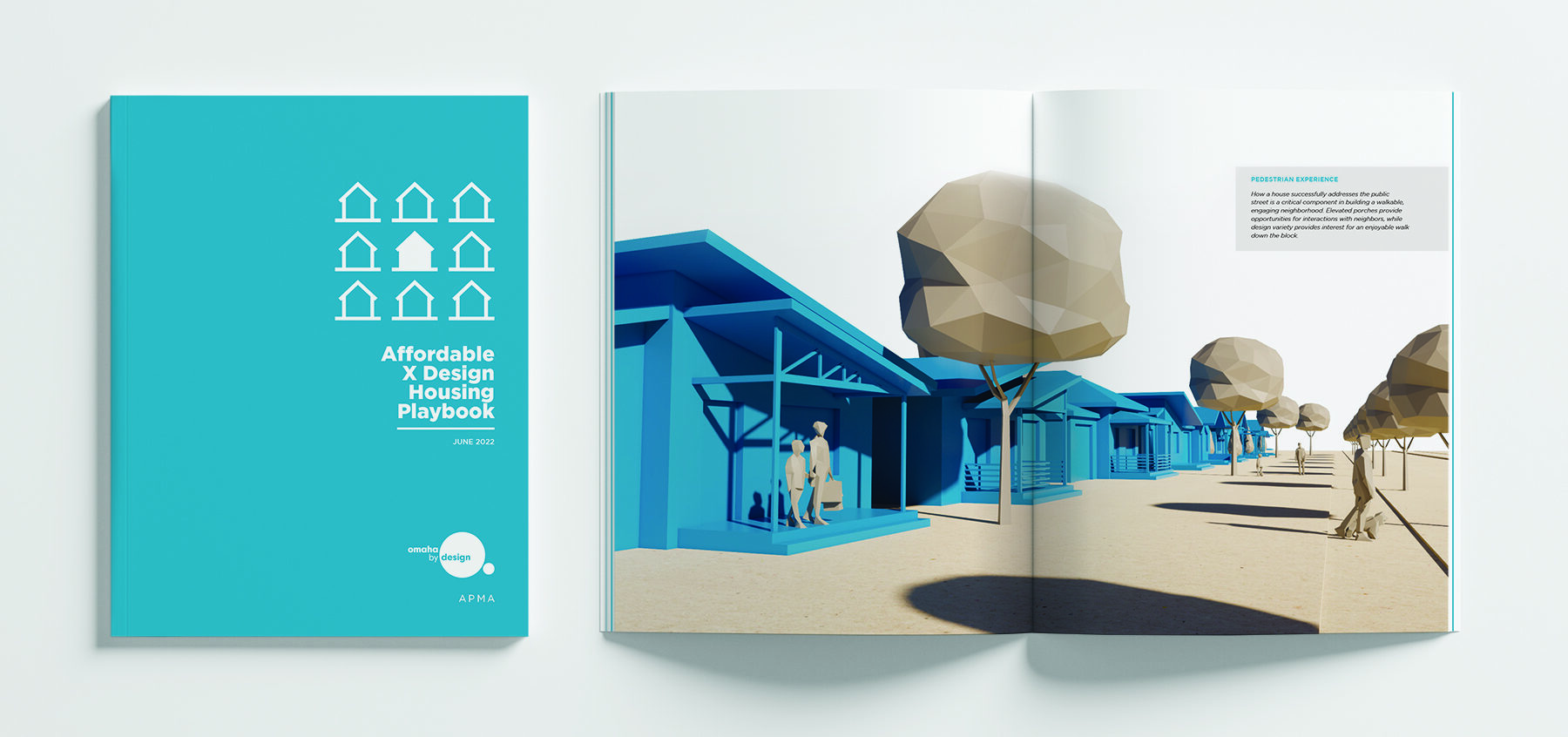
Conceived as an open-source set of housing prototypes, the Affordable by Design Housing Playbook is a resource that will help potential homeowners and small developers understand what is possible on the typically narrow lots in Omaha’s older neighborhoods. It helps address the “affordability gap” in home design, construction, financing,
operation, and maintenance while providing for a variety of family structures, mobility levels, and cultural preferences. This study is intended to be a tool in a set, providing conceptual plans that can be partnered with financing, development incentives, and other components within the development ecosystem to create an affordable product.
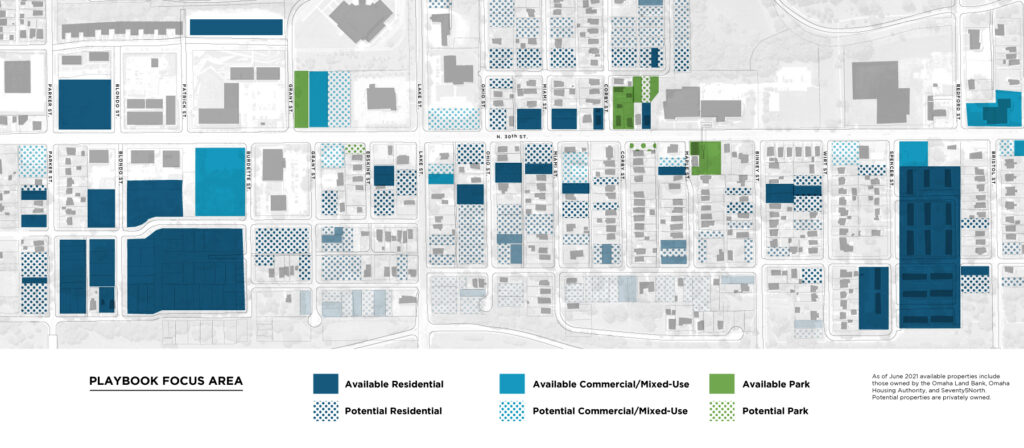
Seventy Five North Revitalization Corp., a key partner in this study, is a non-profit that has facilitated the revitalization of Highlander, a mixed-use community in North Omaha that has been developed along N. 30th Street. Based upon the purpose-built community model, the neighborhood works to
“facilitate the revitalization of a healthy, sustainable, mixed-income community and break the cycle of poverty and community deterioration by creating high-quality housing, thriving schools, recreational facilities, and other neighborhood enrichment opportunities.”
The first phase of development was completed in 2017, and consisted of over 100 mixed-income townhomes and apartments, along with the Accelerator, a commercial building hosting various community partners, local businesses, a community event hall, a coffee shop, and food hall. This was followed by the senior living building in early 2021.
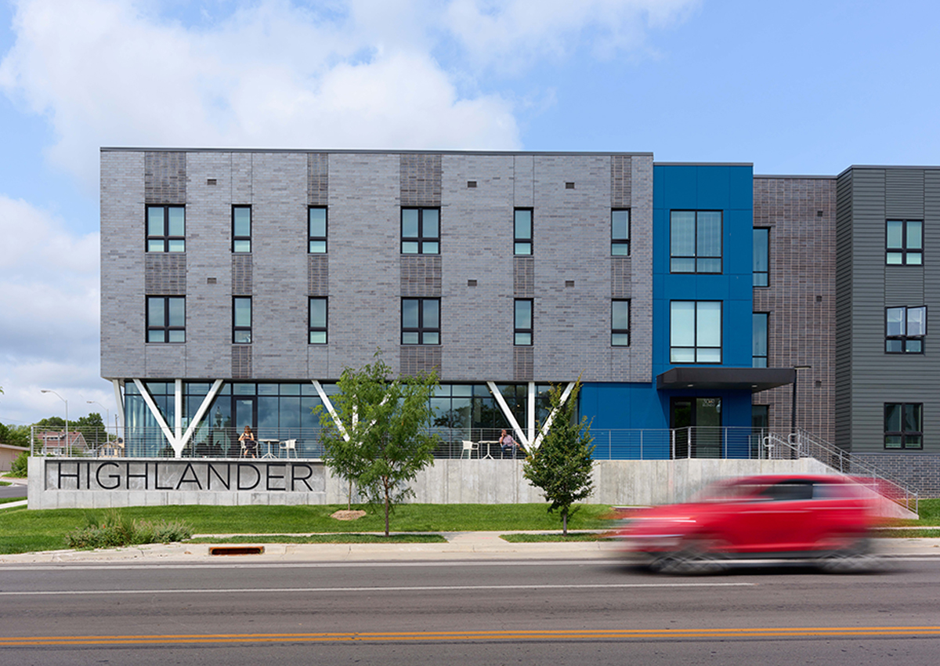
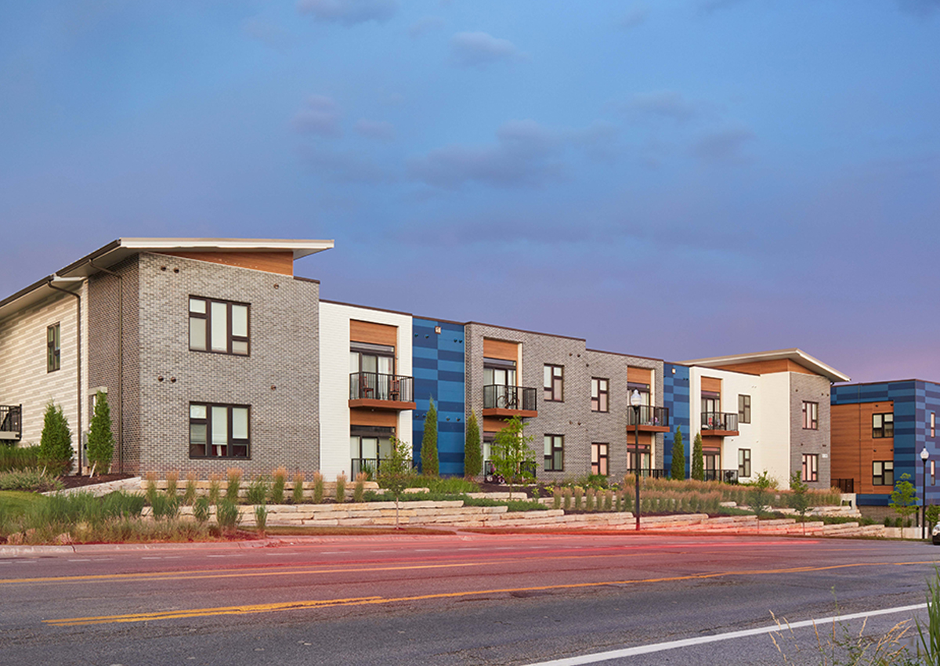
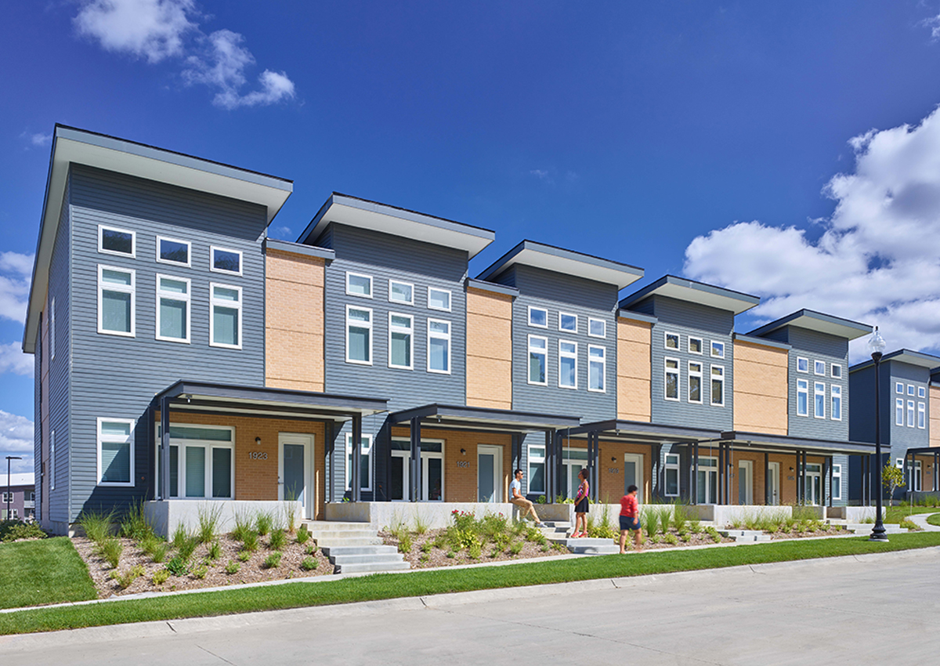
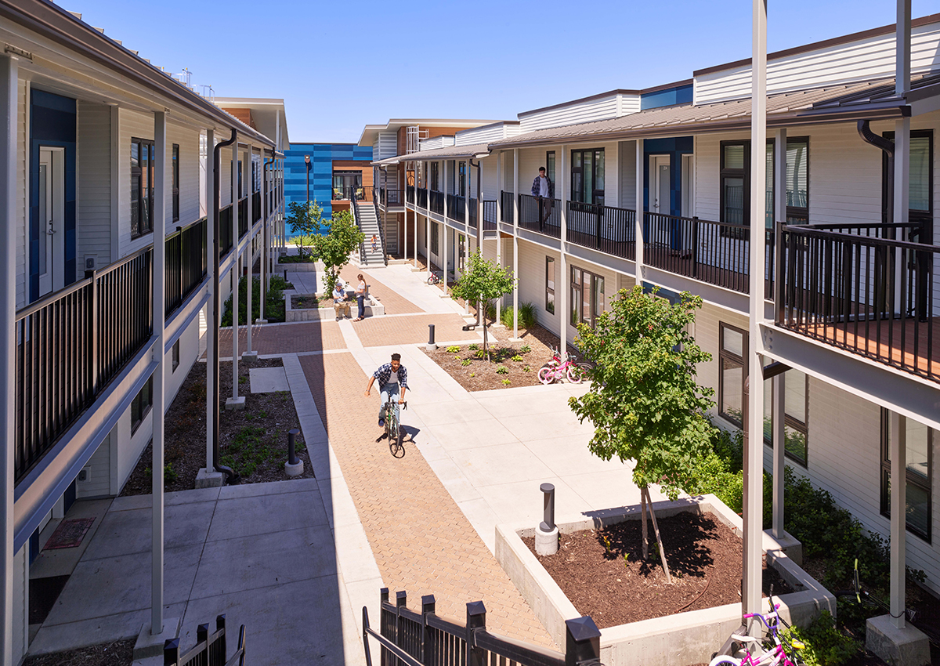
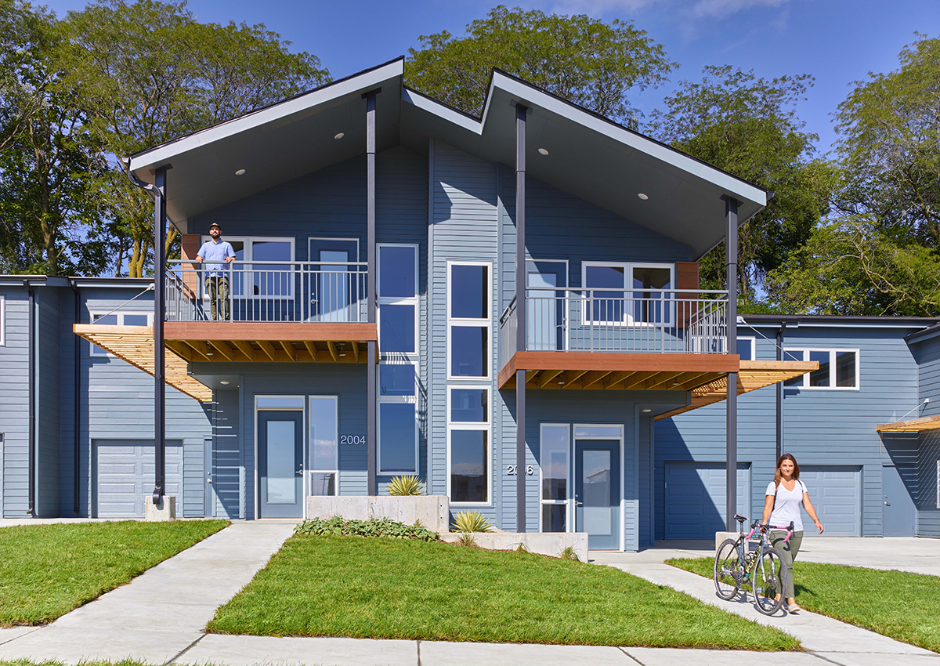
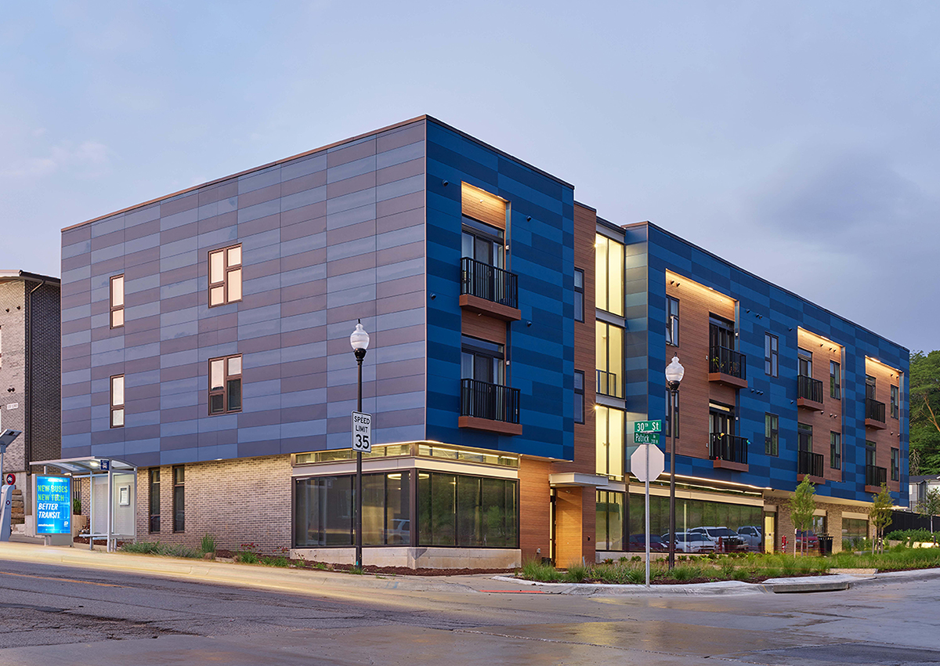
In addition to the nuts and bolts of the
program, we also wanted to identify
aspirational elements that should be
reflected in the final design. These range
from neighborhood engagement to
accommodating aging in place.
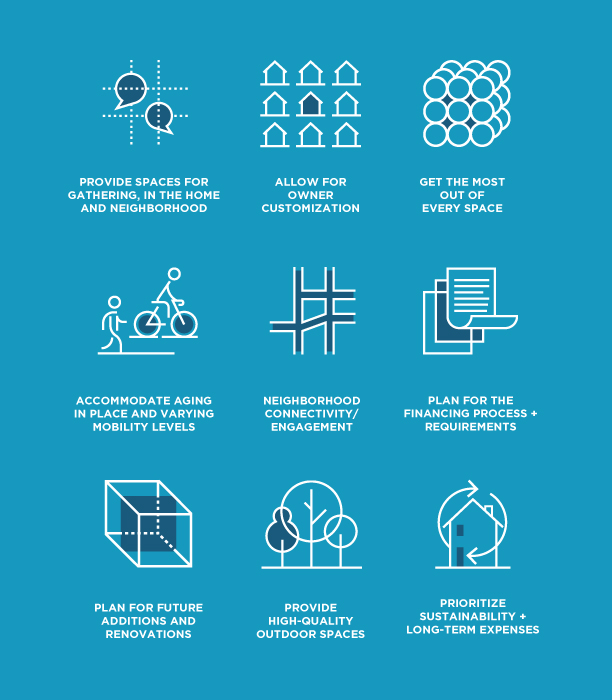
When designing an infill home, it is important to respond to the context of the existing neighborhood. This doesn’t mean the house should mimic historic styles or be restricted by them, but rather that the new house should be appropriately scaled and take cues from existing homes.
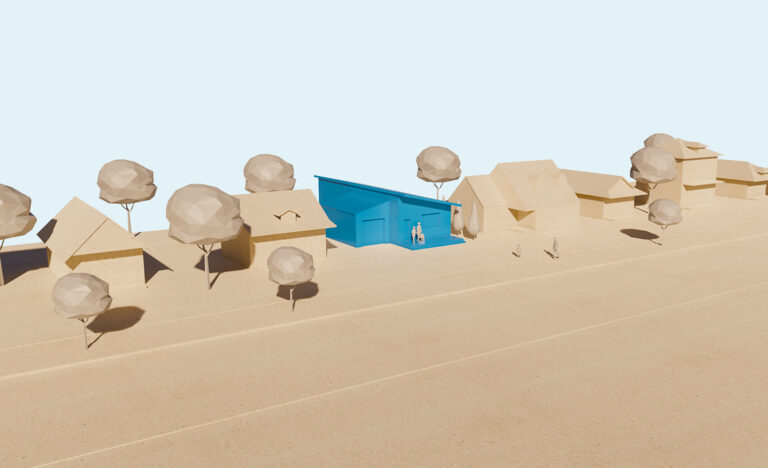
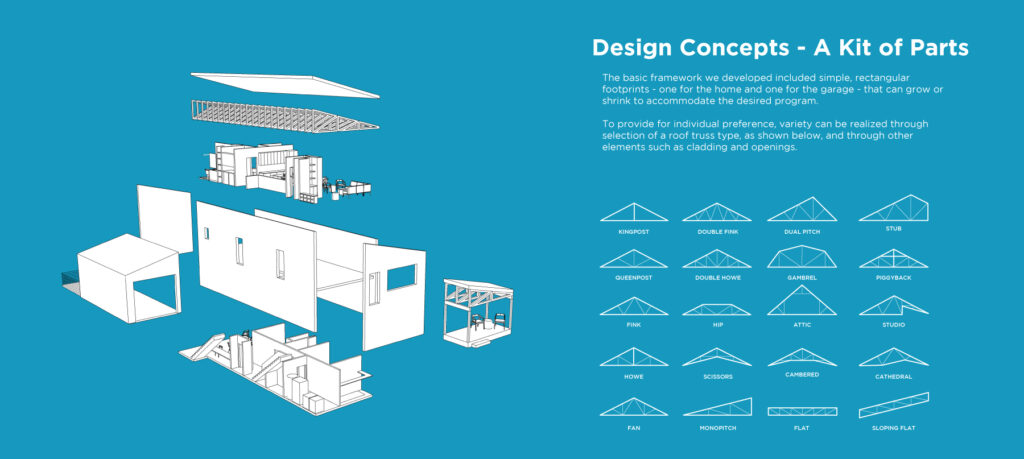
Everyone should feel a sense of pride in their home; it should reflect the owner’s personal style and preferences. The various truss configurations go a long way in creating variety, and can be complemented by material selections and additional design components. For the exterior, this includes the form (roof style, overhang depths, porches), the cladding (material type and color palette), and the openings (windows and doors), along with a range of other elements, including landscaping. Below are three exterior palette variations using the same base floor plan.
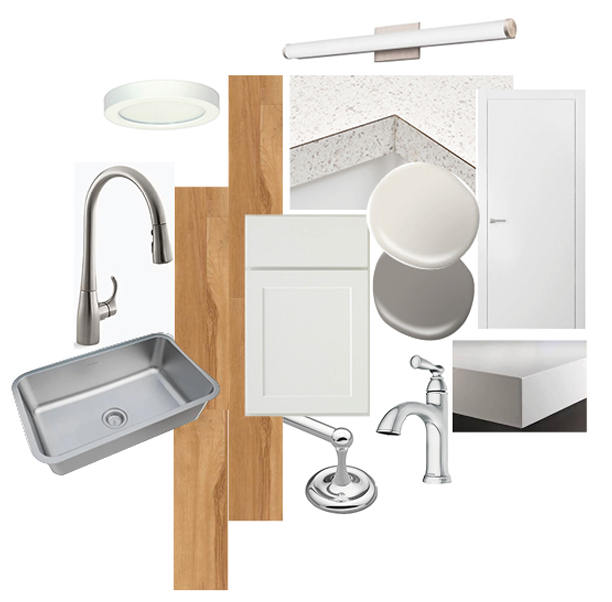
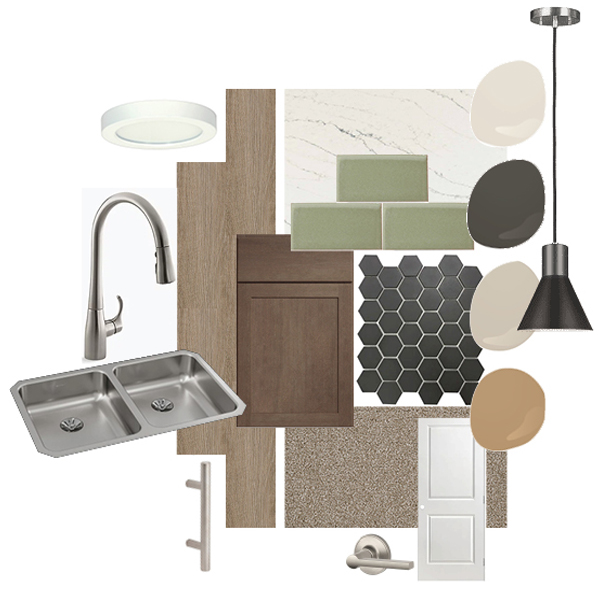
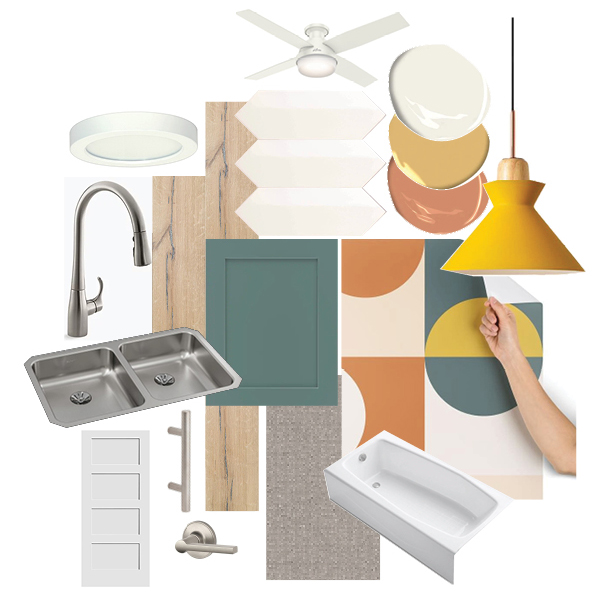
For the interior, we’ve created three example palettes. These range in price points from A being the least expensive, to C. These are not intended to be prescriptive, but are instead meant to provide a frame of reference so individual homeowners can make finish selections based upon their own needs and preferences.
To view the entire playbook and learn more about the designs you see here, click the link.
Seventy5North Revitalization Corp
Omaha by Design
Alley Poyner Macchietto Architecture
Morrissey Engineering
Assistology
B-Strategies
Selwyn Bachus, Omaha by Design
2021 Design Fellow
Omaha
1516 Cuming Street
Omaha, Nebraska 68102
p 402.341.1544
f 402.341.4735
Red Oak
302 East Coolbaugh Street
Red Oak, Iowa 51566
p 712.623.6888
Seraphim Mullins
smullins@alleypoyner.com
Anne Hillen
ahillen@alleypoyner.com
Mimi True
mtrue@alleypoyner.com

April 30, 2024
We’re growing our team! If you are a talented project architect or construction administrator who wants to put people first, advance design, and build community, please reach out to smullins@alleypoyner.com
Read More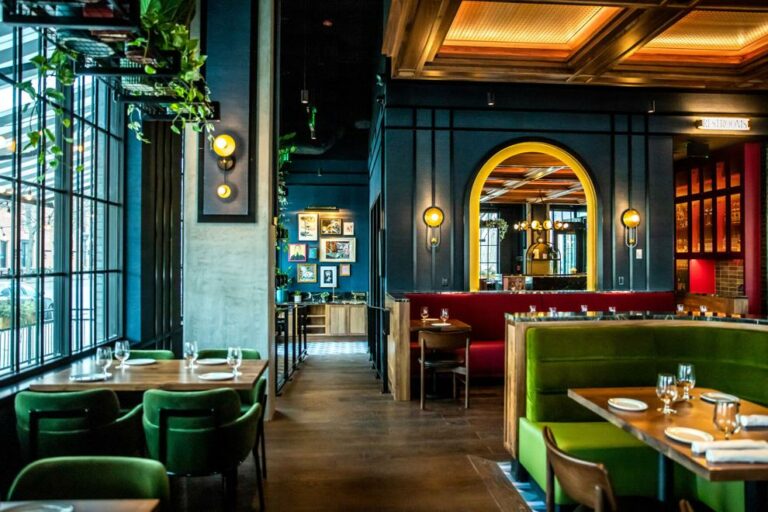
February 14, 2024
Memoir, a new restaurant near Omaha’s Old Market opened recently. APMA was lucky enough to be involved in the design of the memorable space.
Read More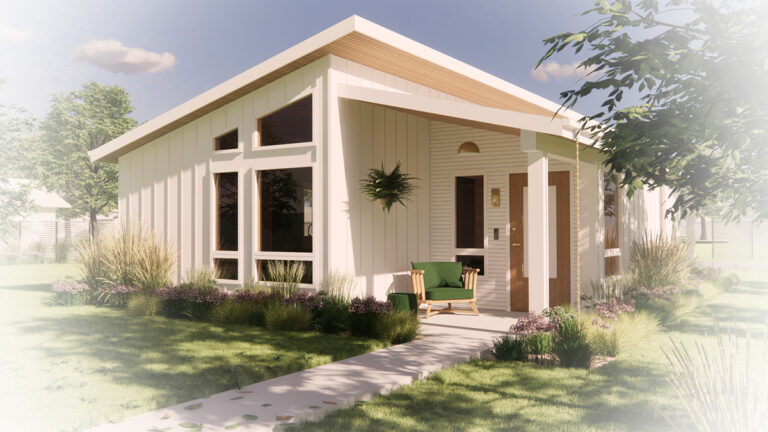
November 21, 2023
APMA and Assistology recently placed first in the “An ADU for U” competition put on by AARP and the City of Omaha. Follow the link to find out more about the ready-to-build design!
Read More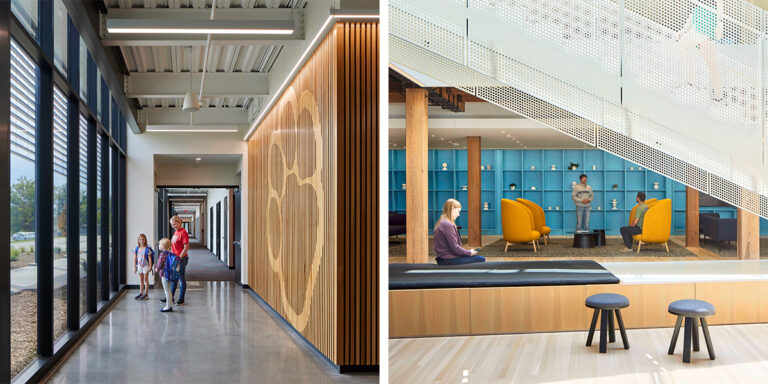
November 14, 2023
At this year’s AIA Nebraska Excellence in Design Awards Gala, APMA was honored with not one, not two…but five awards! We are truly humbled and eternally thankful to our clients, partners, and staff for helping us Advance Design.
Read More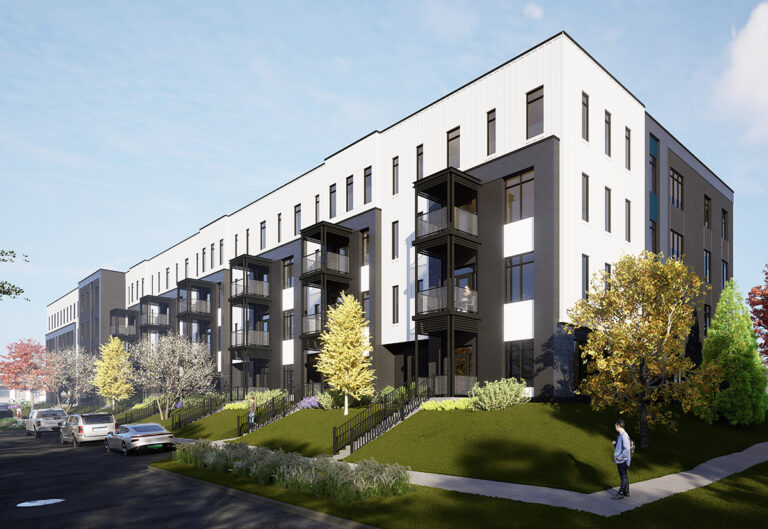
October 25, 2023
Click the link to learn more about the important work being done to transform the Southside Terrace neighborhood with partners OHA, Brinshore, and Canopy South.
Read More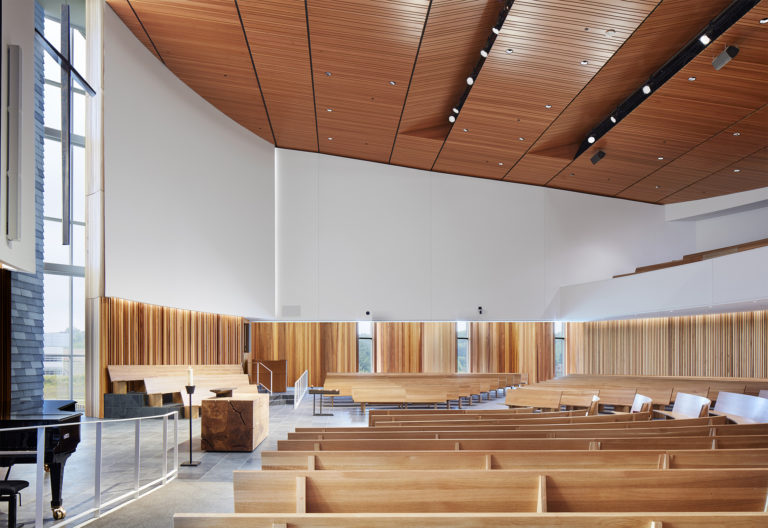
March 27, 2023
Countryside Community Church has won the international Religious Architecture and Art Design Award. Co-sponsored by Faith & Form, the prestigious award recognizes the church in the Religious Architecture: New Facilities category.
Read More